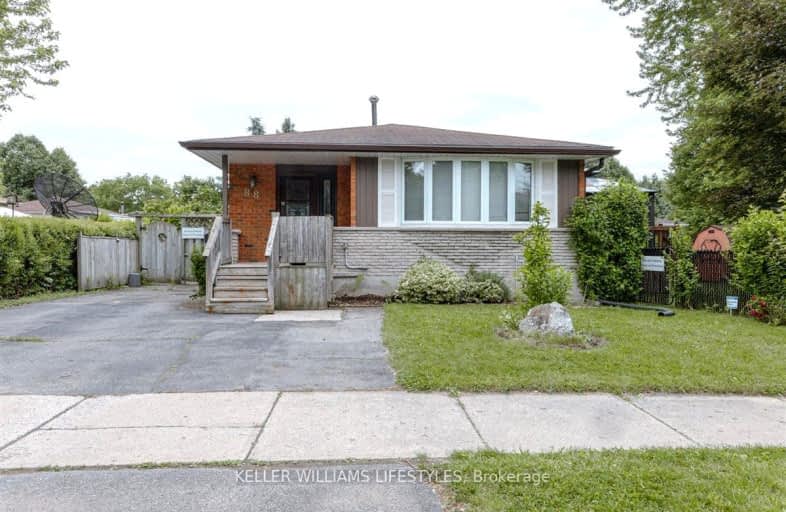Somewhat Walkable
- Some errands can be accomplished on foot.
55
/100
Some Transit
- Most errands require a car.
41
/100
Somewhat Bikeable
- Most errands require a car.
49
/100

Nicholas Wilson Public School
Elementary: Public
1.07 km
Arthur Stringer Public School
Elementary: Public
0.58 km
C C Carrothers Public School
Elementary: Public
2.10 km
St Francis School
Elementary: Catholic
0.19 km
Wilton Grove Public School
Elementary: Public
0.33 km
Glen Cairn Public School
Elementary: Public
1.50 km
G A Wheable Secondary School
Secondary: Public
3.29 km
B Davison Secondary School Secondary School
Secondary: Public
3.93 km
London South Collegiate Institute
Secondary: Public
4.12 km
Regina Mundi College
Secondary: Catholic
5.51 km
Sir Wilfrid Laurier Secondary School
Secondary: Public
0.30 km
H B Beal Secondary School
Secondary: Public
5.36 km
-
Nicholas Wilson Park
Ontario 0.61km -
Thames Talbot Land Trust
944 Western Counties Rd, London ON N6C 2V4 1.59km -
Caesar Dog Park
London ON 1.79km
-
Pay2Day
879 Wellington Rd, London ON N6E 3N5 1.63km -
RBC Royal Bank ATM
835 Wellington Rd, London ON N6C 4R5 1.67km -
Libro Credit Union
841 Wellington Rd S (at Southdale Rd.), London ON N6E 3R5 1.73km














