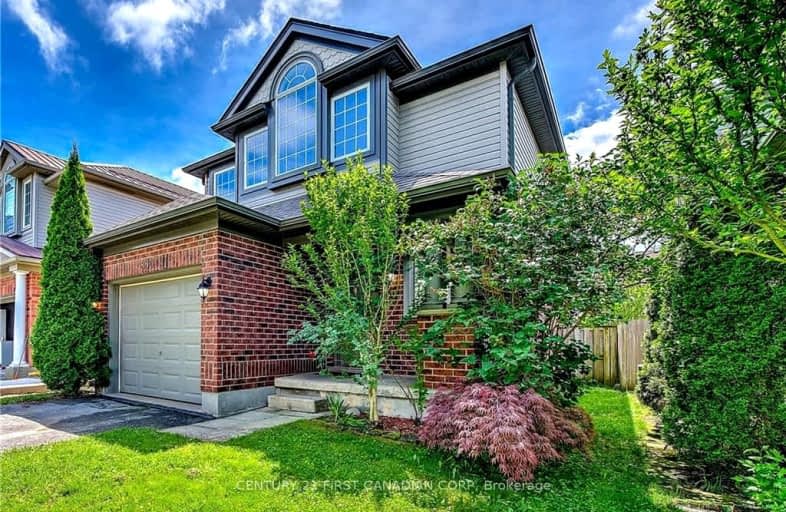Somewhat Walkable
- Some errands can be accomplished on foot.
61
/100
Good Transit
- Some errands can be accomplished by public transportation.
53
/100
Very Bikeable
- Most errands can be accomplished on bike.
75
/100

St Thomas More Separate School
Elementary: Catholic
1.63 km
Orchard Park Public School
Elementary: Public
1.70 km
Notre Dame Separate School
Elementary: Catholic
1.27 km
Riverside Public School
Elementary: Public
1.48 km
Clara Brenton Public School
Elementary: Public
1.40 km
Wilfrid Jury Public School
Elementary: Public
1.16 km
Westminster Secondary School
Secondary: Public
3.70 km
St. Andre Bessette Secondary School
Secondary: Catholic
3.85 km
St Thomas Aquinas Secondary School
Secondary: Catholic
3.40 km
Oakridge Secondary School
Secondary: Public
1.57 km
Sir Frederick Banting Secondary School
Secondary: Public
1.74 km
Saunders Secondary School
Secondary: Public
4.61 km
-
Capulet Park
London ON 0.27km -
Whetherfield Park
0.71km -
University Heights Park
London ON 1.59km
-
BMO Bank of Montreal
1375 Beaverbrook Ave, London ON N6H 0J1 0.45km -
Bmo
534 Oxford St W, London ON N6H 1T5 0.85km -
Scotiabank
880 Wonderland Rd N, London ON N6G 4X7 0.92km













