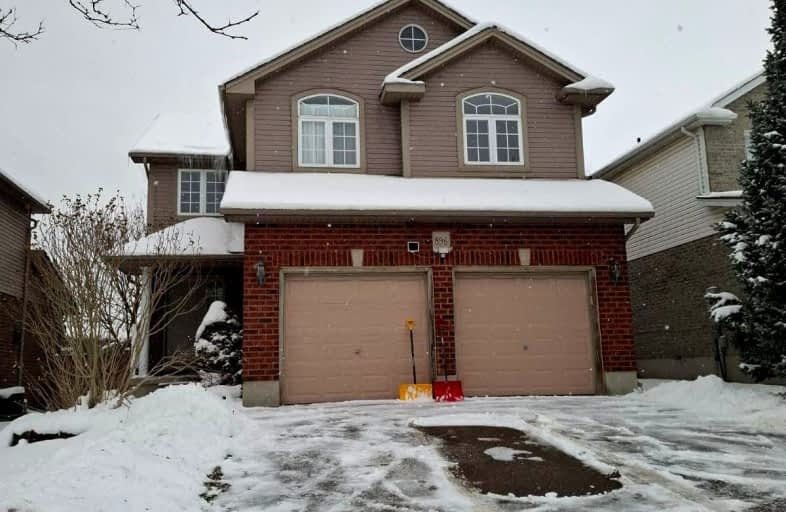Somewhat Walkable
- Some errands can be accomplished on foot.
59
/100
Some Transit
- Most errands require a car.
42
/100
Bikeable
- Some errands can be accomplished on bike.
57
/100

St. Kateri Separate School
Elementary: Catholic
2.16 km
Centennial Central School
Elementary: Public
1.88 km
St Mark
Elementary: Catholic
2.14 km
Stoneybrook Public School
Elementary: Public
1.60 km
Jack Chambers Public School
Elementary: Public
1.07 km
Stoney Creek Public School
Elementary: Public
1.54 km
École secondaire Gabriel-Dumont
Secondary: Public
3.78 km
École secondaire catholique École secondaire Monseigneur-Bruyère
Secondary: Catholic
3.78 km
Mother Teresa Catholic Secondary School
Secondary: Catholic
0.96 km
Montcalm Secondary School
Secondary: Public
4.08 km
Medway High School
Secondary: Public
2.52 km
A B Lucas Secondary School
Secondary: Public
1.54 km
-
Dalkeith Park
ON 1.84km -
Dog Park
Adelaide St N (Windemere Ave), London ON 2.13km -
Arva Playground
2.39km
-
TD Canada Trust Branch and ATM
608 Fanshawe Park Rd E, London ON N5X 1L1 0.96km -
Scotiabank
109 Fanshawe Park Rd E (at North Centre Rd.), London ON N5X 3W1 1.96km -
Scotiabank
1680 Richmond St (Fanshawe Park Rd), London ON N6G 3Y9 2.44km







