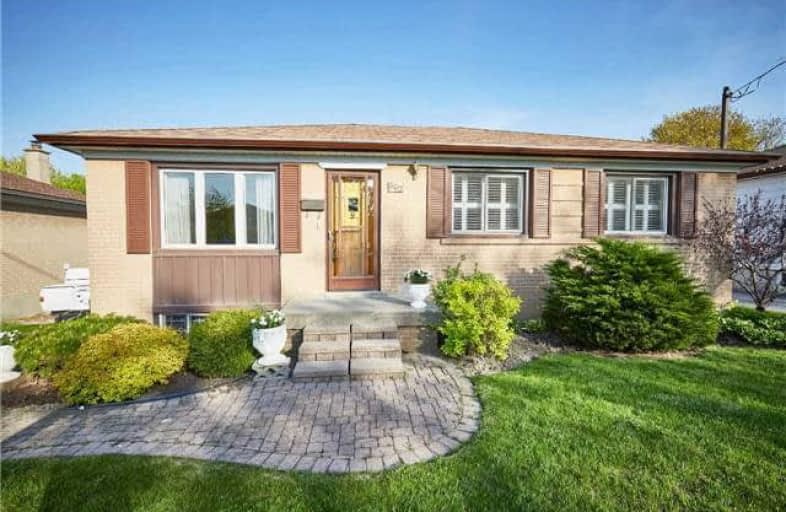Note: Property is not currently for sale or for rent.

-
Type: Detached
-
Style: Bungalow
-
Lot Size: 51 x 0 Feet
-
Age: No Data
-
Taxes: $3,247 per year
-
Days on Site: 14 Days
-
Added: Sep 07, 2019 (2 weeks on market)
-
Updated:
-
Last Checked: 2 months ago
-
MLS®#: E3921042
-
Listed By: Re/max first realty ltd., brokerage
One Owner Meticulously Kept Bungalow. Shows Spotless And Updated. Hardwood All Principal Rooms In Great Condition! Large Eat-In Kitchen With Patio Door To Deck, Beautiful Mature Gardens And Lovely Pond. Formal Living Room With French Doors. This House Is A Gem With Great Windows, Doors , Finished Basement & Extra 3 Pc Bath With A Separate Rear Entrance. Extra Large Storage Shed. You Won't Want To Miss This Home...
Extras
Include Fridge, Stove, Washer And Dryer, All As Is. All Light Fixtures, Window Coverings, Including Shutters On The Patio Door. Trough Gutter Guards.
Property Details
Facts for 307 Jasper Avenue, Oshawa
Status
Days on Market: 14
Last Status: Sold
Sold Date: Sep 22, 2017
Closed Date: Oct 18, 2017
Expiry Date: Nov 30, 2017
Sold Price: $420,000
Unavailable Date: Sep 22, 2017
Input Date: Sep 08, 2017
Property
Status: Sale
Property Type: Detached
Style: Bungalow
Area: Oshawa
Community: Lakeview
Availability Date: 30/Tba
Inside
Bedrooms: 3
Bathrooms: 2
Kitchens: 1
Rooms: 5
Den/Family Room: Yes
Air Conditioning: Central Air
Fireplace: No
Washrooms: 2
Building
Basement: Finished
Heat Type: Forced Air
Heat Source: Gas
Exterior: Brick
Water Supply: Municipal
Special Designation: Unknown
Other Structures: Garden Shed
Parking
Driveway: Private
Garage Type: None
Covered Parking Spaces: 2
Total Parking Spaces: 2
Fees
Tax Year: 2016
Tax Legal Description: Lt 42 Pl 597 Oshawa; Oshawa
Taxes: $3,247
Land
Cross Street: Cedar And Bloor
Municipality District: Oshawa
Fronting On: South
Pool: None
Sewer: Sewers
Lot Frontage: 51 Feet
Lot Irregularities: Irregular
Rooms
Room details for 307 Jasper Avenue, Oshawa
| Type | Dimensions | Description |
|---|---|---|
| Kitchen Main | 5.67 x 2.86 | W/O To Deck, Eat-In Kitchen, Linoleum |
| Living Main | 4.87 x 3.26 | French Doors, Picture Window, Hardwood Floor |
| Master Main | 3.79 x 3.33 | Double Closet, Hardwood Floor |
| 2nd Br Main | 3.14 x 2.32 | Closet, Hardwood Floor |
| 3rd Br Main | 3.90 x 2.77 | Closet, Hardwood Floor |
| Rec Bsmt | 3.84 x 10.90 | 3 Pc Bath, Tile Floor |
| XXXXXXXX | XXX XX, XXXX |
XXXX XXX XXXX |
$XXX,XXX |
| XXX XX, XXXX |
XXXXXX XXX XXXX |
$XXX,XXX | |
| XXXXXXXX | XXX XX, XXXX |
XXXXXXXX XXX XXXX |
|
| XXX XX, XXXX |
XXXXXX XXX XXXX |
$XXX,XXX |
| XXXXXXXX XXXX | XXX XX, XXXX | $420,000 XXX XXXX |
| XXXXXXXX XXXXXX | XXX XX, XXXX | $419,900 XXX XXXX |
| XXXXXXXX XXXXXXXX | XXX XX, XXXX | XXX XXXX |
| XXXXXXXX XXXXXX | XXX XX, XXXX | $499,000 XXX XXXX |

Monsignor John Pereyma Elementary Catholic School
Elementary: CatholicMonsignor Philip Coffey Catholic School
Elementary: CatholicBobby Orr Public School
Elementary: PublicLakewoods Public School
Elementary: PublicGlen Street Public School
Elementary: PublicDr C F Cannon Public School
Elementary: PublicDCE - Under 21 Collegiate Institute and Vocational School
Secondary: PublicDurham Alternative Secondary School
Secondary: PublicG L Roberts Collegiate and Vocational Institute
Secondary: PublicMonsignor John Pereyma Catholic Secondary School
Secondary: CatholicEastdale Collegiate and Vocational Institute
Secondary: PublicO'Neill Collegiate and Vocational Institute
Secondary: Public- 1 bath
- 3 bed
260 Annis Street, Oshawa, Ontario • L1H 3P4 • Lakeview



