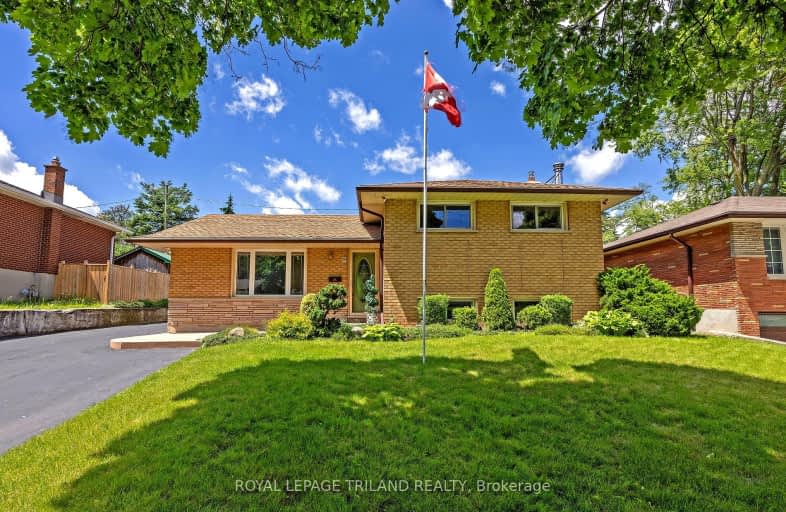Somewhat Walkable
- Some errands can be accomplished on foot.
62
/100
Good Transit
- Some errands can be accomplished by public transportation.
50
/100
Bikeable
- Some errands can be accomplished on bike.
56
/100

Arthur Stringer Public School
Elementary: Public
1.13 km
St Sebastian Separate School
Elementary: Catholic
0.71 km
C C Carrothers Public School
Elementary: Public
0.42 km
St Francis School
Elementary: Catholic
1.69 km
Glen Cairn Public School
Elementary: Public
0.32 km
Princess Elizabeth Public School
Elementary: Public
1.49 km
G A Wheable Secondary School
Secondary: Public
1.73 km
Thames Valley Alternative Secondary School
Secondary: Public
4.19 km
B Davison Secondary School Secondary School
Secondary: Public
2.31 km
London South Collegiate Institute
Secondary: Public
3.11 km
Sir Wilfrid Laurier Secondary School
Secondary: Public
1.39 km
H B Beal Secondary School
Secondary: Public
3.84 km
-
Caesar Dog Park
London ON 0.41km -
Thames Talbot Land Trust
944 Western Counties Rd, London ON N6C 2V4 1.43km -
St. Julien Park
London ON 2.01km
-
Annie Morneau - Mortgage Agent - Mortgage Alliance
920 Commissioners Rd E, London ON N5Z 3J1 0.6km -
Kim Langford Bmo Mortgage Specialist
1315 Commissioners Rd E, London ON N6M 0B8 1.79km -
TD Bank Financial Group
353 Wellington Rd (Baseline), London ON N6C 4P8 2.01km














