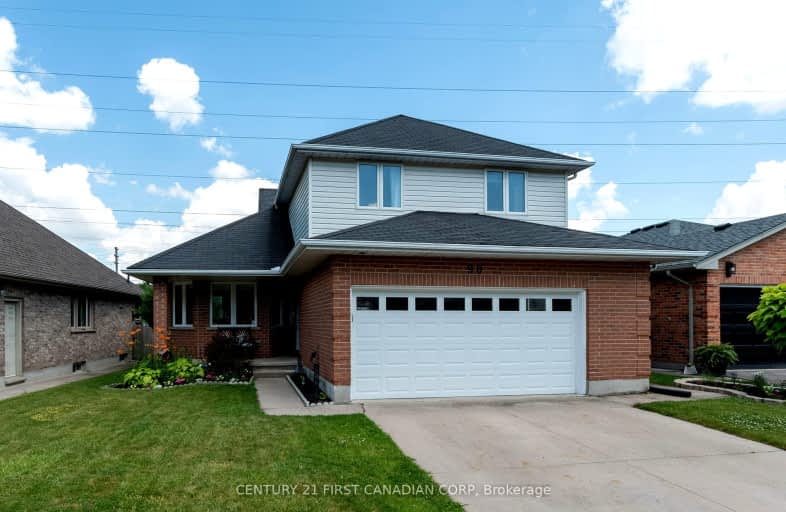Car-Dependent
- Almost all errands require a car.
12
/100
Some Transit
- Most errands require a car.
38
/100
Somewhat Bikeable
- Most errands require a car.
37
/100

Arthur Stringer Public School
Elementary: Public
1.60 km
St Sebastian Separate School
Elementary: Catholic
2.26 km
École élémentaire catholique Saint-Jean-de-Brébeuf
Elementary: Catholic
1.35 km
St Francis School
Elementary: Catholic
1.78 km
Wilton Grove Public School
Elementary: Public
1.87 km
Glen Cairn Public School
Elementary: Public
1.56 km
G A Wheable Secondary School
Secondary: Public
3.54 km
Thames Valley Alternative Secondary School
Secondary: Public
5.45 km
B Davison Secondary School Secondary School
Secondary: Public
4.03 km
Regina Mundi College
Secondary: Catholic
6.26 km
Sir Wilfrid Laurier Secondary School
Secondary: Public
1.51 km
Clarke Road Secondary School
Secondary: Public
5.71 km
-
City Wide Sports Park
London ON 1.85km -
Caesar Dog Park
London ON 2.24km -
Thames Talbot Land Trust
944 Western Counties Rd, London ON N6C 2V4 2.78km
-
TD Canada Trust ATM
1086 Commissioners Rd E, London ON N5Z 4W8 1.69km -
Annie Morneau - Mortgage Agent - Mortgage Alliance
920 Commissioners Rd E, London ON N5Z 3J1 2.43km -
Scotiabank
950 Hamilton Rd (Highbury Ave), London ON N5W 1A1 3.16km














