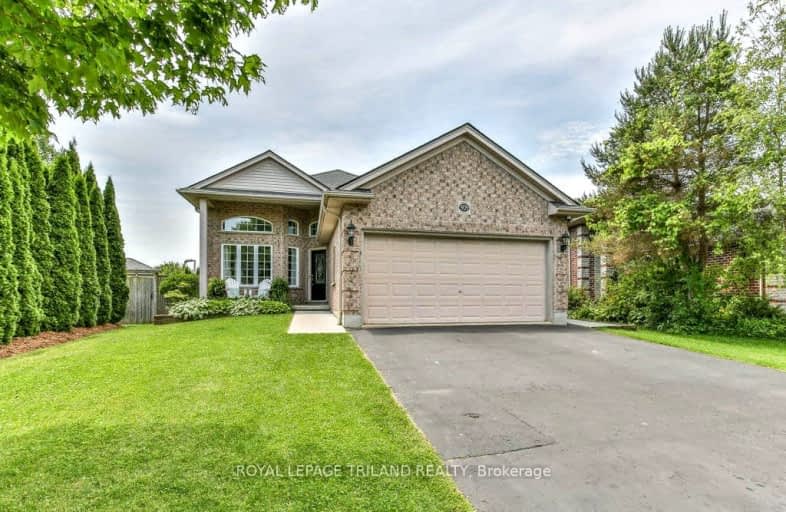Car-Dependent
- Most errands require a car.
45
/100
Some Transit
- Most errands require a car.
38
/100
Bikeable
- Some errands can be accomplished on bike.
50
/100

Centennial Central School
Elementary: Public
2.13 km
St Mark
Elementary: Catholic
1.60 km
Stoneybrook Public School
Elementary: Public
2.11 km
Northridge Public School
Elementary: Public
1.53 km
Jack Chambers Public School
Elementary: Public
1.92 km
Stoney Creek Public School
Elementary: Public
0.65 km
École secondaire Gabriel-Dumont
Secondary: Public
3.60 km
École secondaire catholique École secondaire Monseigneur-Bruyère
Secondary: Catholic
3.61 km
Mother Teresa Catholic Secondary School
Secondary: Catholic
0.44 km
Montcalm Secondary School
Secondary: Public
3.55 km
Medway High School
Secondary: Public
3.26 km
A B Lucas Secondary School
Secondary: Public
1.40 km
-
Constitution Park
735 Grenfell Dr, London ON N5X 2C4 0.78km -
Meander Creek Park
London ON 2.36km -
Ed Blake Park
Barker St (btwn Huron & Kipps Lane), London ON 3.18km
-
RBC Royal Bank ATM
1845 Adelaide St N, London ON N5X 0E3 0.94km -
TD Canada Trust ATM
608 Fanshawe Park Rd E, London ON N5X 1L1 1.27km -
Scotiabank
109 Fanshawe Park Rd E (at North Centre Rd.), London ON N5X 3W1 2.73km














