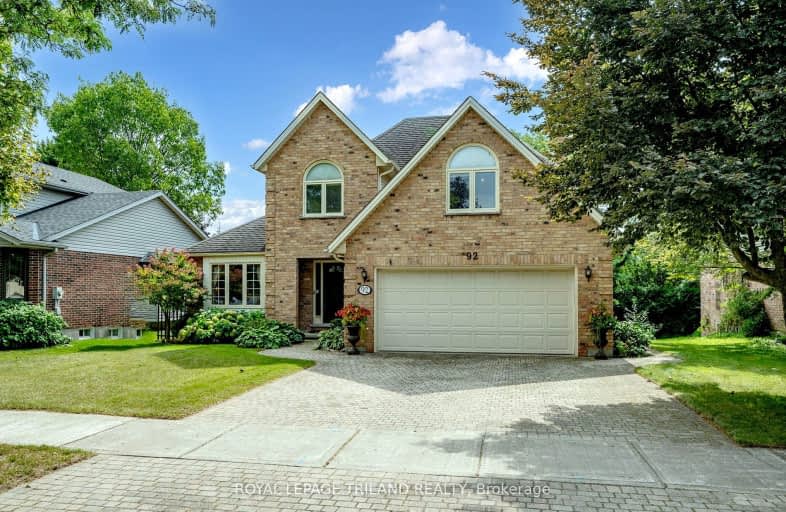Somewhat Walkable
- Some errands can be accomplished on foot.
68
/100
Good Transit
- Some errands can be accomplished by public transportation.
56
/100
Bikeable
- Some errands can be accomplished on bike.
68
/100

University Heights Public School
Elementary: Public
3.09 km
St. Kateri Separate School
Elementary: Catholic
0.60 km
Stoneybrook Public School
Elementary: Public
0.89 km
Masonville Public School
Elementary: Public
1.06 km
St Catherine of Siena
Elementary: Catholic
1.68 km
Jack Chambers Public School
Elementary: Public
1.24 km
École secondaire Gabriel-Dumont
Secondary: Public
3.34 km
École secondaire catholique École secondaire Monseigneur-Bruyère
Secondary: Catholic
3.33 km
Mother Teresa Catholic Secondary School
Secondary: Catholic
3.10 km
Medway High School
Secondary: Public
3.23 km
Sir Frederick Banting Secondary School
Secondary: Public
3.73 km
A B Lucas Secondary School
Secondary: Public
2.17 km
-
Carriage Hill Park
Ontario 0.43km -
Plane Tree Park
London ON 1.79km -
Ambleside Park
Ontario 1.87km














