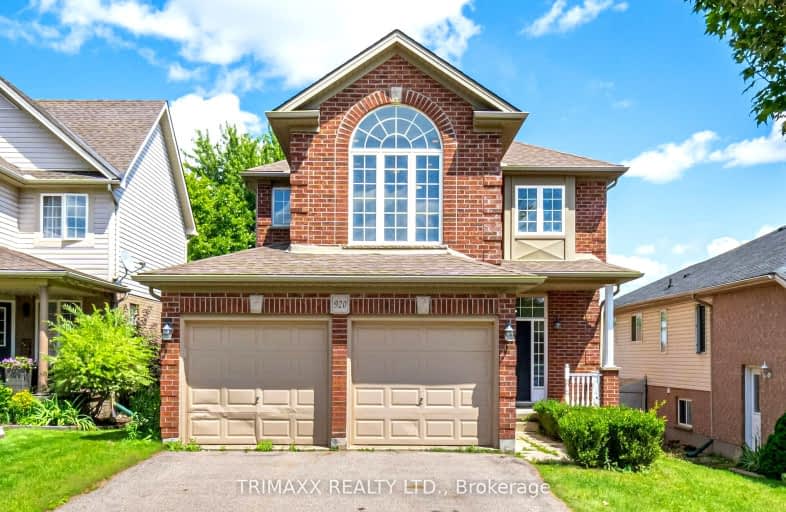Car-Dependent
- Most errands require a car.
27
/100
Some Transit
- Most errands require a car.
40
/100
Somewhat Bikeable
- Most errands require a car.
42
/100

École élémentaire publique La Pommeraie
Elementary: Public
1.85 km
St George Separate School
Elementary: Catholic
1.63 km
Byron Somerset Public School
Elementary: Public
1.37 km
West Oaks French Immersion Public School
Elementary: Public
2.63 km
Jean Vanier Separate School
Elementary: Catholic
1.27 km
Westmount Public School
Elementary: Public
1.39 km
Westminster Secondary School
Secondary: Public
2.80 km
London South Collegiate Institute
Secondary: Public
5.83 km
St Thomas Aquinas Secondary School
Secondary: Catholic
3.11 km
Oakridge Secondary School
Secondary: Public
3.13 km
Sir Frederick Banting Secondary School
Secondary: Public
5.97 km
Saunders Secondary School
Secondary: Public
1.45 km
-
Springbank Park
1080 Commissioners Rd W (at Rivers Edge Dr.), London ON N6K 1C3 1.18km -
Somerset Park
London ON 1.24km -
Elite Surfacing
3251 Bayham Lane, London ON N6P 1V8 1.85km
-
Scotiabank
755 Wonderland Rd N, London ON N6H 4L1 1.23km -
Scotiabank
190 Main St E, London ON N6P 0B3 1.41km -
Libro Credit Union
919 Southdale Rd W, London ON N6P 0B3 1.42km













