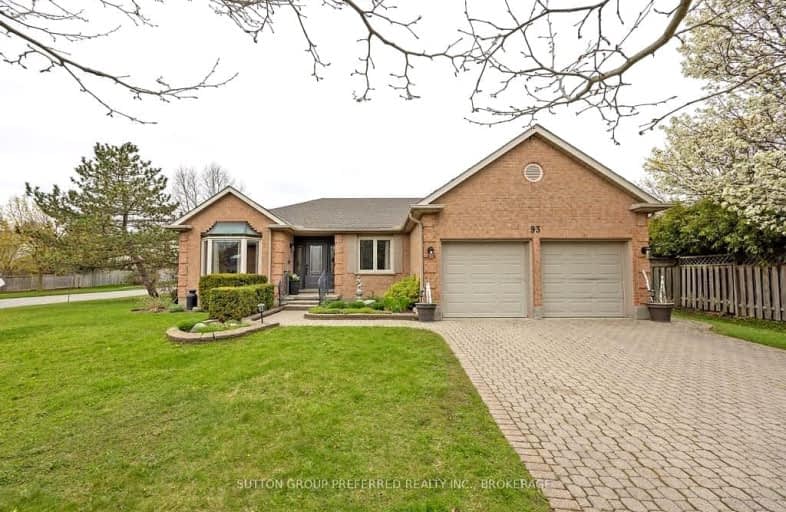Somewhat Walkable
- Some errands can be accomplished on foot.
63
/100
Some Transit
- Most errands require a car.
49
/100
Bikeable
- Some errands can be accomplished on bike.
63
/100

St. Kateri Separate School
Elementary: Catholic
1.23 km
Centennial Central School
Elementary: Public
2.74 km
Stoneybrook Public School
Elementary: Public
0.91 km
Masonville Public School
Elementary: Public
1.49 km
St Catherine of Siena
Elementary: Catholic
1.67 km
Jack Chambers Public School
Elementary: Public
0.25 km
École secondaire Gabriel-Dumont
Secondary: Public
3.67 km
École secondaire catholique École secondaire Monseigneur-Bruyère
Secondary: Catholic
3.66 km
Mother Teresa Catholic Secondary School
Secondary: Catholic
2.23 km
Medway High School
Secondary: Public
2.47 km
Sir Frederick Banting Secondary School
Secondary: Public
4.53 km
A B Lucas Secondary School
Secondary: Public
1.86 km
-
Carriage Hill Park
Ontario 1.41km -
Dog Park
Adelaide St N (Windemere Ave), London ON 1.85km -
Weldon Park
St John's Dr, Arva ON 2.28km
-
Scotiabank
109 Fanshawe Park Rd E (at North Centre Rd.), London ON N5X 3W1 0.69km -
RBC Royal Bank
96 Fanshawe Park Rd E (at North Centre Rd.), London ON N5X 4C5 0.86km -
Scotiabank
1680 Richmond St (Fanshawe Park Rd), London ON N6G 3Y9 1.17km














