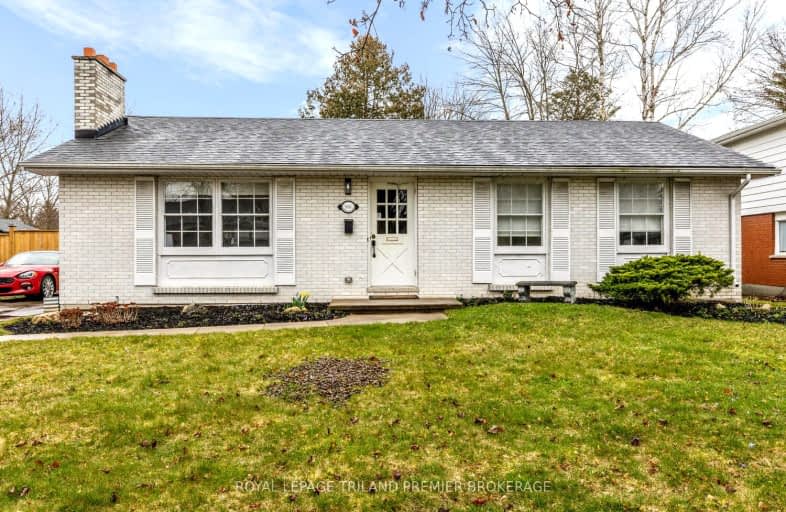Car-Dependent
- Most errands require a car.
40
/100
Some Transit
- Most errands require a car.
40
/100
Bikeable
- Some errands can be accomplished on bike.
53
/100

Northbrae Public School
Elementary: Public
1.88 km
St Mark
Elementary: Catholic
0.61 km
Stoneybrook Public School
Elementary: Public
1.59 km
Louise Arbour French Immersion Public School
Elementary: Public
1.65 km
Northridge Public School
Elementary: Public
0.80 km
Stoney Creek Public School
Elementary: Public
1.54 km
Robarts Provincial School for the Deaf
Secondary: Provincial
3.56 km
École secondaire Gabriel-Dumont
Secondary: Public
2.09 km
École secondaire catholique École secondaire Monseigneur-Bruyère
Secondary: Catholic
2.10 km
Mother Teresa Catholic Secondary School
Secondary: Catholic
1.96 km
Montcalm Secondary School
Secondary: Public
2.32 km
A B Lucas Secondary School
Secondary: Public
0.34 km
-
Constitution Park
735 Grenfell Dr, London ON N5X 2C4 0.73km -
Adelaide Street Wells Park
London ON 1.55km -
Ed Blake Park
Barker St (btwn Huron & Kipps Lane), London ON 1.67km
-
Associated Foreign Exchange, Ulc
1128 Adelaide St N, London ON N5Y 2N7 2.1km -
CIBC
97 Fanshawe Park Rd E, London ON N5X 2S7 2.84km -
BMO Bank of Montreal
1030 Adelaide St N, London ON N5Y 2M9 2.84km














