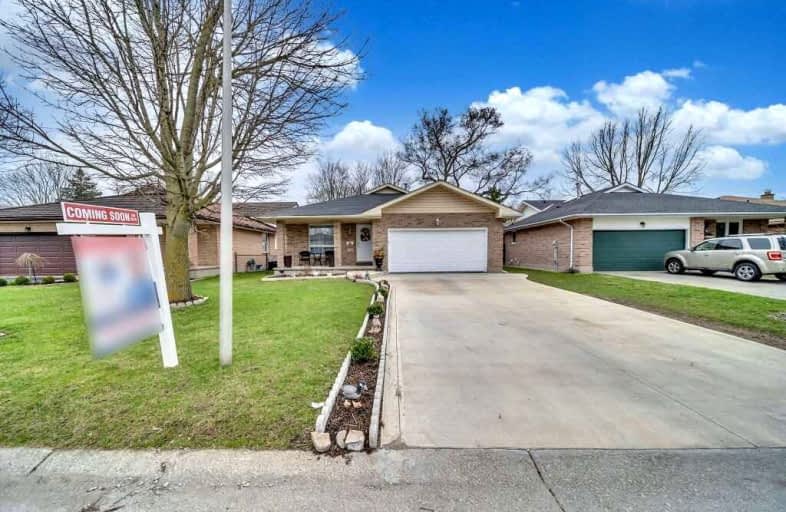
Robarts Provincial School for the Deaf
Elementary: Provincial
1.26 km
Robarts/Amethyst Demonstration Elementary School
Elementary: Provincial
1.26 km
St Anne's Separate School
Elementary: Catholic
0.96 km
École élémentaire catholique Ste-Jeanne-d'Arc
Elementary: Catholic
0.29 km
Evelyn Harrison Public School
Elementary: Public
0.46 km
Chippewa Public School
Elementary: Public
0.77 km
Robarts Provincial School for the Deaf
Secondary: Provincial
1.26 km
Robarts/Amethyst Demonstration Secondary School
Secondary: Provincial
1.26 km
École secondaire Gabriel-Dumont
Secondary: Public
2.65 km
Thames Valley Alternative Secondary School
Secondary: Public
2.92 km
Montcalm Secondary School
Secondary: Public
1.26 km
John Paul II Catholic Secondary School
Secondary: Catholic
1.47 km














