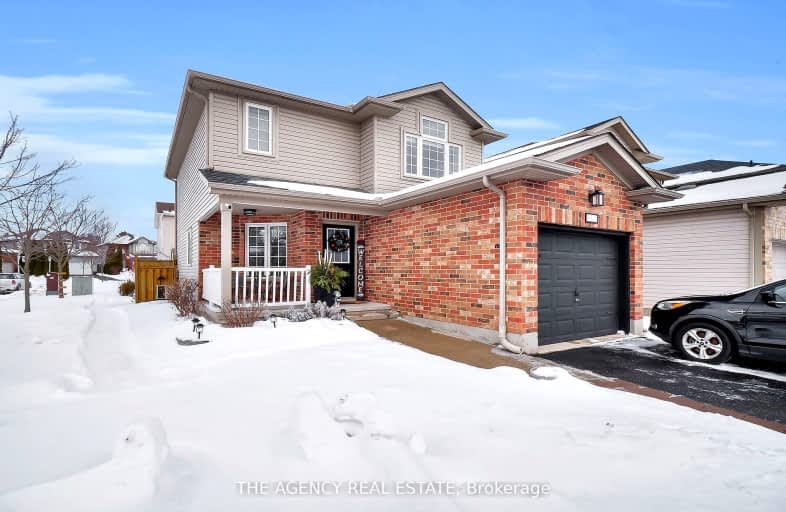Somewhat Walkable
- Some errands can be accomplished on foot.
53
/100
Good Transit
- Some errands can be accomplished by public transportation.
53
/100
Bikeable
- Some errands can be accomplished on bike.
68
/100

St Thomas More Separate School
Elementary: Catholic
1.42 km
Orchard Park Public School
Elementary: Public
1.41 km
Notre Dame Separate School
Elementary: Catholic
1.76 km
Riverside Public School
Elementary: Public
1.92 km
Clara Brenton Public School
Elementary: Public
1.57 km
Wilfrid Jury Public School
Elementary: Public
0.63 km
Westminster Secondary School
Secondary: Public
4.22 km
St. Andre Bessette Secondary School
Secondary: Catholic
3.34 km
St Thomas Aquinas Secondary School
Secondary: Catholic
3.54 km
Oakridge Secondary School
Secondary: Public
1.84 km
Sir Frederick Banting Secondary School
Secondary: Public
1.23 km
Saunders Secondary School
Secondary: Public
5.12 km
-
Beaverbrook Woods Park
London ON 0.56km -
Mapleridge Park
1.08km -
Medway Splash pad
1045 Wonderland Rd N (Sherwood Forest Sq), London ON N6G 2Y9 1.28km
-
BMO Bank of Montreal
880 Wonderland Rd N, London ON N6G 4X7 0.56km -
Bank of Montreal
534 Oxford St W, London ON N6H 1T5 1.28km -
BMO Bank of Montreal
534 Oxford St W, London ON N6H 1T5 1.31km













