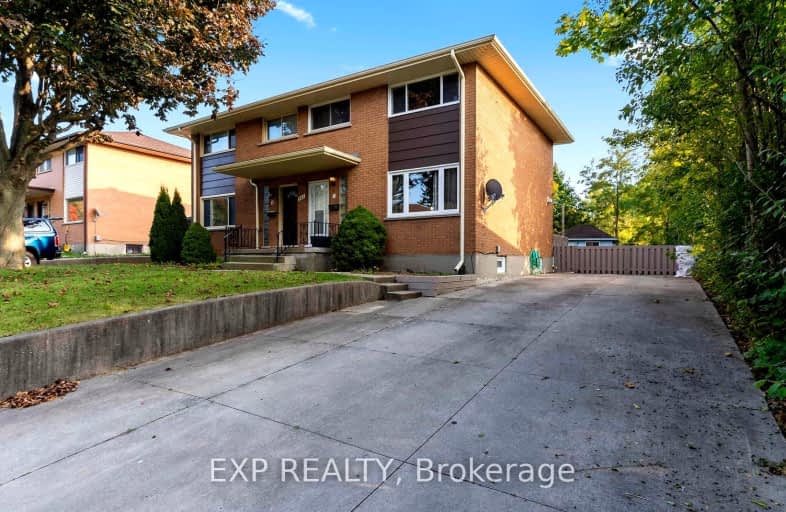Somewhat Walkable
- Some errands can be accomplished on foot.
68
/100
Good Transit
- Some errands can be accomplished by public transportation.
50
/100
Bikeable
- Some errands can be accomplished on bike.
60
/100

Arthur Stringer Public School
Elementary: Public
1.33 km
St Sebastian Separate School
Elementary: Catholic
0.64 km
C C Carrothers Public School
Elementary: Public
0.23 km
St Francis School
Elementary: Catholic
1.88 km
Glen Cairn Public School
Elementary: Public
0.64 km
Princess Elizabeth Public School
Elementary: Public
1.18 km
G A Wheable Secondary School
Secondary: Public
1.43 km
Thames Valley Alternative Secondary School
Secondary: Public
4.02 km
B Davison Secondary School Secondary School
Secondary: Public
2.04 km
London South Collegiate Institute
Secondary: Public
2.80 km
Sir Wilfrid Laurier Secondary School
Secondary: Public
1.61 km
H B Beal Secondary School
Secondary: Public
3.55 km
-
Caesar Dog Park
London ON 0.22km -
Ebury Park
0.85km -
Thames Talbot Land Trust
944 Western Counties Rd, London ON N6C 2V4 1.35km
-
TD Bank Financial Group
1086 Commissioners Rd E, London ON N5Z 4W8 0.87km -
TD Canada Trust ATM
1086 Commissioners Rd E, London ON N5Z 4W8 0.87km -
TD Canada Trust ATM
353 Wellington Rd, London ON N6C 4P8 1.73km














