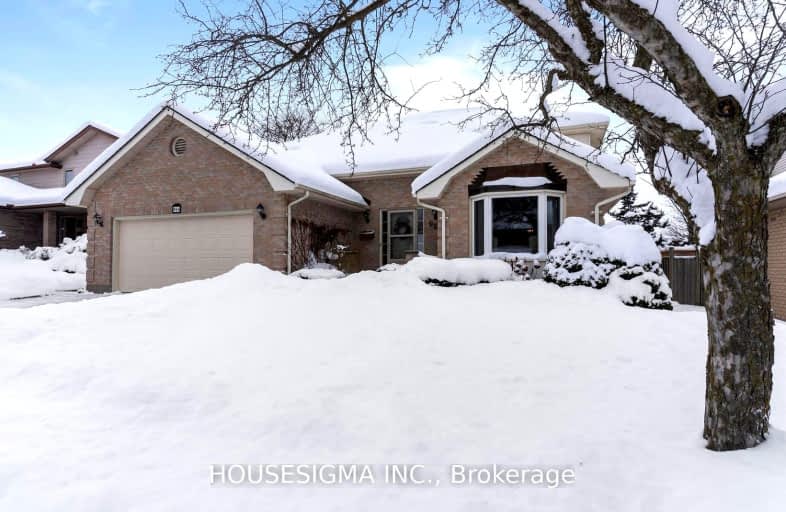
Video Tour
Somewhat Walkable
- Some errands can be accomplished on foot.
61
/100
Some Transit
- Most errands require a car.
35
/100
Somewhat Bikeable
- Most errands require a car.
43
/100

St George Separate School
Elementary: Catholic
0.73 km
John Dearness Public School
Elementary: Public
1.77 km
St Theresa Separate School
Elementary: Catholic
0.86 km
Byron Somerset Public School
Elementary: Public
0.39 km
Byron Northview Public School
Elementary: Public
1.52 km
Byron Southwood Public School
Elementary: Public
0.42 km
Westminster Secondary School
Secondary: Public
4.31 km
St. Andre Bessette Secondary School
Secondary: Catholic
7.29 km
St Thomas Aquinas Secondary School
Secondary: Catholic
2.23 km
Oakridge Secondary School
Secondary: Public
3.23 km
Sir Frederick Banting Secondary School
Secondary: Public
6.17 km
Saunders Secondary School
Secondary: Public
3.06 km
-
Griffith Street Park
Ontario 0.8km -
Somerset Park
London ON 0.82km -
Springbank Park
1080 Commissioners Rd W (at Rivers Edge Dr.), London ON N6K 1C3 1.33km
-
RBC Royal Bank
440 Boler Rd (at Baseline Rd.), London ON N6K 4L2 0.38km -
Scotiabank
929 Southdale Rd W (Colonel Talbot), London ON N6P 0B3 1.84km -
TD Bank Financial Group
3030 Colonel Talbot Rd, London ON N6P 0B3 1.86km











