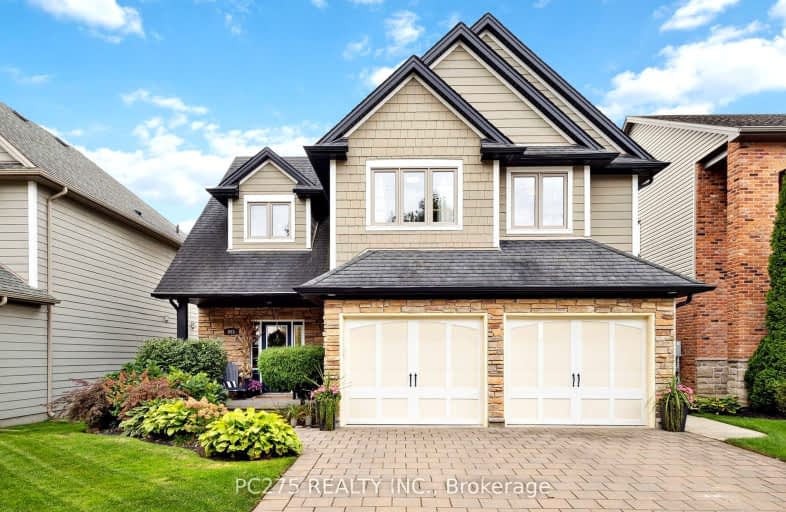Car-Dependent
- Most errands require a car.
44
/100
Some Transit
- Most errands require a car.
30
/100
Bikeable
- Some errands can be accomplished on bike.
53
/100

École élémentaire publique La Pommeraie
Elementary: Public
1.51 km
St George Separate School
Elementary: Catholic
2.06 km
St Theresa Separate School
Elementary: Catholic
1.81 km
Byron Somerset Public School
Elementary: Public
1.07 km
Byron Northview Public School
Elementary: Public
2.93 km
Byron Southwood Public School
Elementary: Public
1.73 km
Westminster Secondary School
Secondary: Public
4.35 km
St. Andre Bessette Secondary School
Secondary: Catholic
8.63 km
St Thomas Aquinas Secondary School
Secondary: Catholic
3.65 km
Oakridge Secondary School
Secondary: Public
4.38 km
Sir Frederick Banting Secondary School
Secondary: Public
7.32 km
Saunders Secondary School
Secondary: Public
2.69 km
-
Somerset Park
London ON 0.68km -
Byron Hills Park
London ON 0.81km -
Summercrest Park
1.22km
-
TD Bank Financial Group
3030 Colonel Talbot Rd, London ON N6P 0B3 0.53km -
Scotiabank
755 Wonderland Rd N, London ON N6H 4L1 2.63km -
BMO Bank of Montreal
839 Wonderland Rd S, London ON N6K 4T2 2.85km













