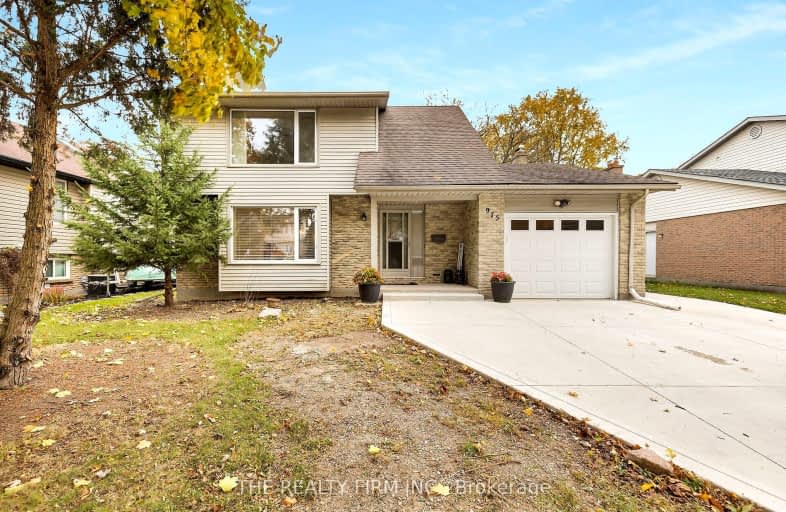Somewhat Walkable
- Some errands can be accomplished on foot.
53
/100
Some Transit
- Most errands require a car.
41
/100
Bikeable
- Some errands can be accomplished on bike.
57
/100

École élémentaire publique La Pommeraie
Elementary: Public
1.09 km
W Sherwood Fox Public School
Elementary: Public
1.53 km
Jean Vanier Separate School
Elementary: Catholic
0.75 km
Woodland Heights Public School
Elementary: Public
3.00 km
Westmount Public School
Elementary: Public
0.70 km
Lambeth Public School
Elementary: Public
2.83 km
Westminster Secondary School
Secondary: Public
2.65 km
London South Collegiate Institute
Secondary: Public
5.45 km
St Thomas Aquinas Secondary School
Secondary: Catholic
4.62 km
Oakridge Secondary School
Secondary: Public
4.43 km
Sir Frederick Banting Secondary School
Secondary: Public
7.07 km
Saunders Secondary School
Secondary: Public
0.86 km
-
Elite Surfacing
3251 Bayham Lane, London ON N6P 1V8 1.51km -
Jesse Davidson Park
731 Viscount Rd, London ON 1.67km -
Byron Hills Park
London ON 2.1km
-
Bitcoin Depot - Bitcoin ATM
925 Wonderland Rd S, London ON N6K 3R5 0.81km -
Scotiabank
839 Wonderland Rd S, London ON N6K 4T2 0.95km -
TD Canada Trust ATM
3029 Wonderland Rd S, London ON N6L 1R4 1.12km













