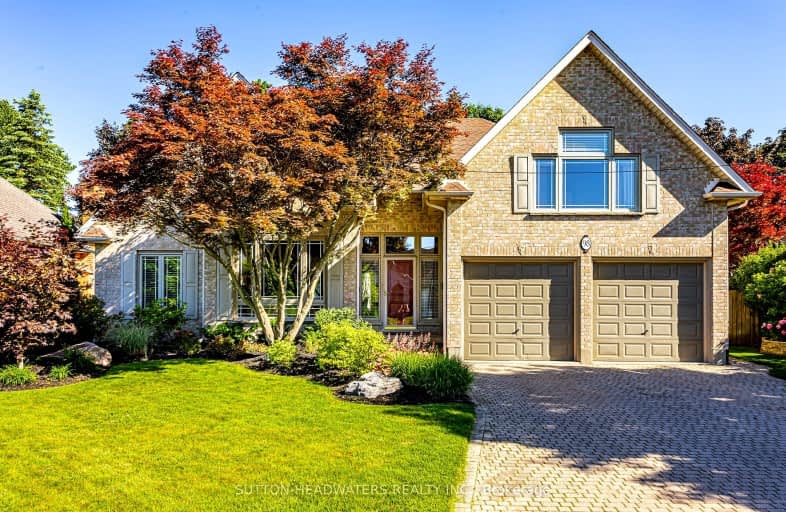Car-Dependent
- Most errands require a car.
37
/100
Some Transit
- Most errands require a car.
37
/100
Somewhat Bikeable
- Most errands require a car.
49
/100

St George Separate School
Elementary: Catholic
1.15 km
St Paul Separate School
Elementary: Catholic
1.39 km
John Dearness Public School
Elementary: Public
0.69 km
West Oaks French Immersion Public School
Elementary: Public
0.97 km
École élémentaire Marie-Curie
Elementary: Public
1.13 km
Clara Brenton Public School
Elementary: Public
1.69 km
Westminster Secondary School
Secondary: Public
3.73 km
St. Andre Bessette Secondary School
Secondary: Catholic
5.52 km
St Thomas Aquinas Secondary School
Secondary: Catholic
1.11 km
Oakridge Secondary School
Secondary: Public
1.37 km
Sir Frederick Banting Secondary School
Secondary: Public
4.29 km
Saunders Secondary School
Secondary: Public
3.32 km
-
Springbank Park
1080 Commissioners Rd W (at Rivers Edge Dr.), London ON N6K 1C3 1.01km -
Sifton Bog
Off Oxford St, London ON 0.97km -
Springbank Gardens
Wonderland Rd (Springbank Drive), London ON 2.21km
-
Kirk Harnett - TD Mobile Mortgage Specialist
1213 Oxford St W, London ON N6H 1V8 1km -
TD Canada Trust ATM
1260 Commissioners Rd W, London ON N6K 1C7 1.11km -
TD Bank Financial Group
1260 Commissioners Rd W (Boler), London ON N6K 1C7 1.11km














