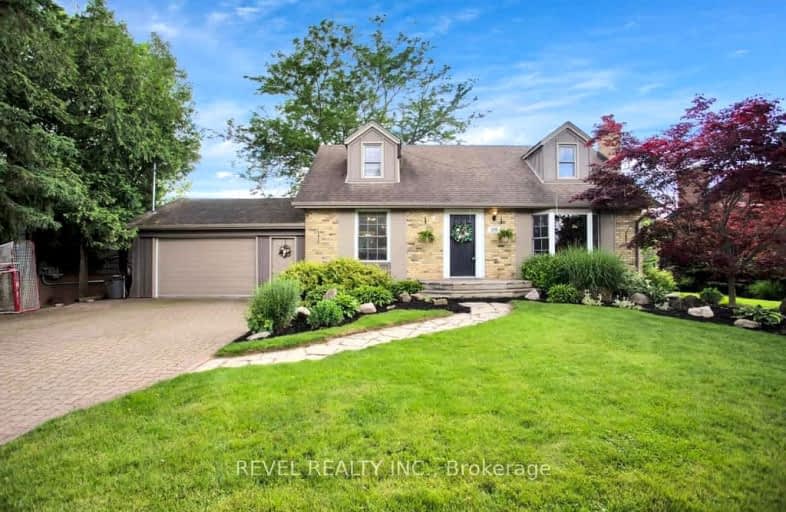Somewhat Walkable
- Some errands can be accomplished on foot.
Some Transit
- Most errands require a car.
Bikeable
- Some errands can be accomplished on bike.

Notre Dame Separate School
Elementary: CatholicSt Paul Separate School
Elementary: CatholicWest Oaks French Immersion Public School
Elementary: PublicRiverside Public School
Elementary: PublicÉcole élémentaire Marie-Curie
Elementary: PublicClara Brenton Public School
Elementary: PublicWestminster Secondary School
Secondary: PublicSt. Andre Bessette Secondary School
Secondary: CatholicSt Thomas Aquinas Secondary School
Secondary: CatholicOakridge Secondary School
Secondary: PublicSir Frederick Banting Secondary School
Secondary: PublicSaunders Secondary School
Secondary: Public-
Amarone String Quartet
ON 0.76km -
Kelly Park
Ontario 0.68km -
Beaverbrook Woods Park
London ON 1.52km
-
Scotiabank
1150 Oxford St W (Hyde Park Rd), London ON N6H 4V4 0.63km -
CIBC
780 Hyde Park Rd (Royal York), London ON N6H 5W9 0.81km -
TD Canada Trust ATM
1213 Oxford St W, London ON N6H 1V8 0.99km
- 2 bath
- 2 bed
- 700 sqft
1340 Byron Baseline Road, London South, Ontario • N6K 2E3 • South K














