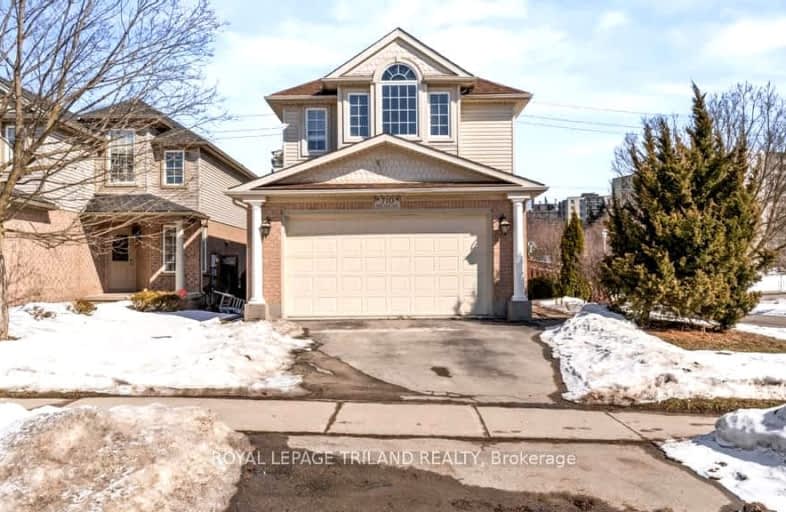Somewhat Walkable
- Some errands can be accomplished on foot.
Good Transit
- Some errands can be accomplished by public transportation.
Very Bikeable
- Most errands can be accomplished on bike.

St Thomas More Separate School
Elementary: CatholicOrchard Park Public School
Elementary: PublicNotre Dame Separate School
Elementary: CatholicRiverside Public School
Elementary: PublicClara Brenton Public School
Elementary: PublicWilfrid Jury Public School
Elementary: PublicWestminster Secondary School
Secondary: PublicSt. Andre Bessette Secondary School
Secondary: CatholicSt Thomas Aquinas Secondary School
Secondary: CatholicOakridge Secondary School
Secondary: PublicSir Frederick Banting Secondary School
Secondary: PublicSaunders Secondary School
Secondary: Public-
Beaverbrook Woods Park
London ON 0.15km -
Chesham Heights Park
London ON 1.39km -
Kelly Park
Ontario 1.52km
-
BMO Bank of Montreal
1375 Beaverbrook Ave, London ON N6H 0J1 0.49km -
Bank of Montreal
534 Oxford St W, London ON N6H 1T5 0.68km -
BMO Bank of Montreal
534 Oxford St W, London ON N6H 1T5 0.72km





















