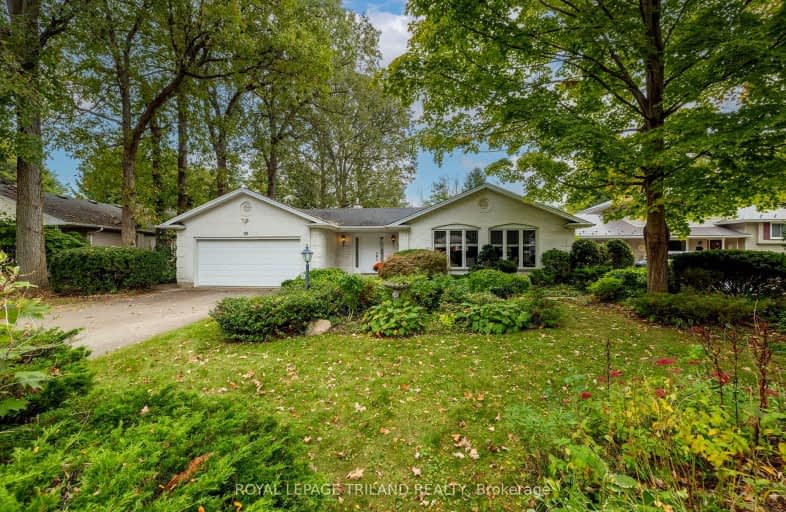Car-Dependent
- Most errands require a car.
34
/100
Some Transit
- Most errands require a car.
33
/100
Bikeable
- Some errands can be accomplished on bike.
50
/100

Cedar Hollow Public School
Elementary: Public
1.71 km
École élémentaire Gabriel-Dumont
Elementary: Public
2.33 km
Hillcrest Public School
Elementary: Public
1.71 km
St Mark
Elementary: Catholic
0.39 km
Northridge Public School
Elementary: Public
0.25 km
Stoney Creek Public School
Elementary: Public
1.39 km
Robarts Provincial School for the Deaf
Secondary: Provincial
3.24 km
École secondaire Gabriel-Dumont
Secondary: Public
2.33 km
École secondaire catholique École secondaire Monseigneur-Bruyère
Secondary: Catholic
2.35 km
Mother Teresa Catholic Secondary School
Secondary: Catholic
2.15 km
Montcalm Secondary School
Secondary: Public
1.81 km
A B Lucas Secondary School
Secondary: Public
1.30 km
-
Constitution Park
735 Grenfell Dr, London ON N5X 2C4 1.21km -
Wenige Park
1.55km -
The Great Escape
1295 Highbury Ave N, London ON N5Y 5L3 2.14km
-
Bitcoin Depot - Bitcoin ATM
1878 Highbury Ave N, London ON N5X 4A6 0.83km -
BMO Bank of Montreal
1505 Highbury Ave N, London ON N5Y 0A9 0.94km -
BMO Bank of Montreal
1275 Highbury Ave N (at Huron St.), London ON N5Y 1A8 2.38km














