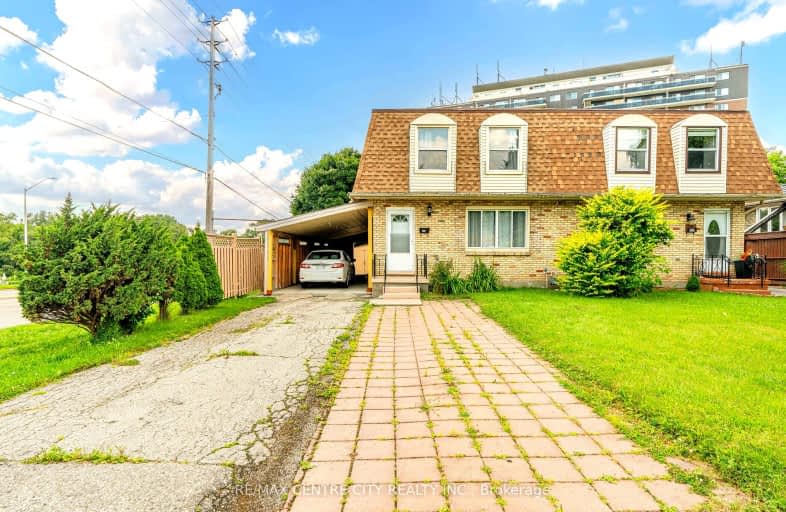Somewhat Walkable
- Some errands can be accomplished on foot.
69
/100
Good Transit
- Some errands can be accomplished by public transportation.
50
/100
Bikeable
- Some errands can be accomplished on bike.
55
/100

Arthur Stringer Public School
Elementary: Public
1.28 km
St Sebastian Separate School
Elementary: Catholic
0.76 km
C C Carrothers Public School
Elementary: Public
0.35 km
St Francis School
Elementary: Catholic
1.82 km
Glen Cairn Public School
Elementary: Public
0.68 km
Princess Elizabeth Public School
Elementary: Public
1.16 km
G A Wheable Secondary School
Secondary: Public
1.45 km
Thames Valley Alternative Secondary School
Secondary: Public
4.11 km
B Davison Secondary School Secondary School
Secondary: Public
2.07 km
London South Collegiate Institute
Secondary: Public
2.73 km
Sir Wilfrid Laurier Secondary School
Secondary: Public
1.56 km
H B Beal Secondary School
Secondary: Public
3.56 km














