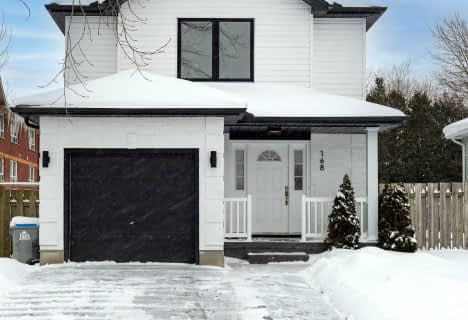
South Huron District - Elementary
Elementary: Public
18.74 km
East Williams Memorial Public School
Elementary: Public
15.50 km
St Patrick
Elementary: Catholic
3.02 km
Precious Blood Separate School
Elementary: Catholic
18.67 km
Wilberforce Public School
Elementary: Public
0.48 km
Oxbow Public School
Elementary: Public
12.04 km
South Huron District High School
Secondary: Public
18.74 km
St. Andre Bessette Secondary School
Secondary: Catholic
20.37 km
Mother Teresa Catholic Secondary School
Secondary: Catholic
19.78 km
Medway High School
Secondary: Public
17.91 km
Sir Frederick Banting Secondary School
Secondary: Public
22.33 km
A B Lucas Secondary School
Secondary: Public
21.46 km

