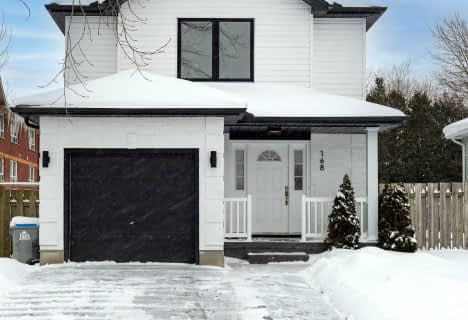
South Huron District - Elementary
Elementary: Public
18.02 km
St Patrick
Elementary: Catholic
3.60 km
Precious Blood Separate School
Elementary: Catholic
17.95 km
Exeter Elementary School
Elementary: Public
18.21 km
Wilberforce Public School
Elementary: Public
0.34 km
Oxbow Public School
Elementary: Public
12.77 km
South Huron District High School
Secondary: Public
18.02 km
St. Andre Bessette Secondary School
Secondary: Catholic
21.09 km
Mother Teresa Catholic Secondary School
Secondary: Catholic
20.44 km
Medway High School
Secondary: Public
18.60 km
Sir Frederick Banting Secondary School
Secondary: Public
23.05 km
A B Lucas Secondary School
Secondary: Public
22.13 km


