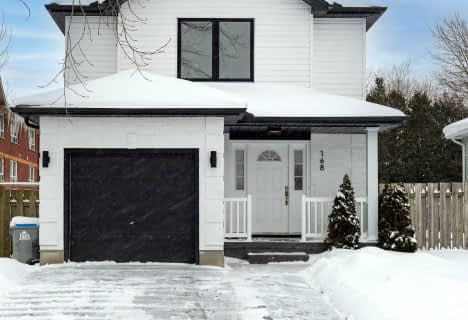Sold on Aug 17, 2019
Note: Property is not currently for sale or for rent.

-
Type: Detached
-
Style: 2-Storey
-
Lot Size: 50 x 122.46
-
Age: No Data
-
Taxes: $3,917 per year
-
Days on Site: 18 Days
-
Added: Feb 13, 2024 (2 weeks on market)
-
Updated:
-
Last Checked: 3 weeks ago
-
MLS®#: X7764451
-
Listed By: Remax a-b realty ltd (st marys) brokerage
The Whitlaw Grand is as impressive and magnificent as its looks. Custom built in 2012 with 3 + 1 Bedrooms, 2.5 Bathrooms with stunning & spacious ensuite, master walk-in closet and second floor laundry. The main floor boasts vaulted ceilings, granite countertops, open concept living/dining/kitchen, and main floor office. Walk through the rear patio doors to entertain your family and friends on the stamped concrete patio, and fully fenced rear yard. Sit on the nicely appointed covered front porch overlooking your interlocking paved laneway in this welcoming and family oriented neighbourhood. Other features include finished rec room with basement bedroom, floor to ceiling stone fireplace, garage doors and more! Don?t miss your opportunity to own The spectacular ?Whitlaw Grand?.
Property Details
Facts for 113 John Street, Lucan Biddulph
Status
Days on Market: 18
Last Status: Sold
Sold Date: Aug 17, 2019
Closed Date: Oct 10, 2019
Expiry Date: Dec 31, 2019
Sold Price: $495,000
Unavailable Date: Aug 17, 2019
Input Date: Aug 07, 2019
Property
Status: Sale
Property Type: Detached
Style: 2-Storey
Area: Lucan Biddulph
Community: Lucan
Availability Date: FLEX
Assessment Amount: $335,000
Assessment Year: 2019
Inside
Bedrooms: 3
Bedrooms Plus: 1
Bathrooms: 2
Kitchens: 1
Rooms: 11
Air Conditioning: Central Air
Washrooms: 2
Building
Basement: Full
Basement 2: Part Fin
Exterior: Brick
Exterior: Stone
UFFI: No
Parking
Covered Parking Spaces: 2
Fees
Tax Year: 2018
Tax Legal Description: LOT 1, PLAN 33M644 TOWNSHIP OF LUCAN BIDDULPH
Taxes: $3,917
Highlights
Feature: Fenced Yard
Land
Cross Street: Sainsbury To Nicolin
Municipality District: Lucan Biddulph
Fronting On: East
Parcel Number: 097020499
Pool: None
Sewer: Sewers
Lot Depth: 122.46
Lot Frontage: 50
Acres: < .50
Zoning: RES
Access To Property: No Road
Rooms
Room details for 113 John Street, Lucan Biddulph
| Type | Dimensions | Description |
|---|---|---|
| Office Main | 2.81 x 3.04 | |
| Kitchen Main | 4.26 x 3.35 | |
| Dining Main | 4.26 x 3.35 | |
| Great Rm Main | 4.26 x 5.48 | Vaulted Ceiling |
| Bathroom Main | - | |
| Bathroom 2nd | - | |
| Br 2nd | 2.81 x 3.14 | |
| Br 2nd | 3.35 x 3.04 | |
| Prim Bdrm 2nd | 3.35 x 3.65 | Ensuite Bath |
| Laundry 2nd | 1.82 x 2.00 | |
| Family Bsmt | 7.62 x 6.40 | |
| Br Bsmt | 3.04 x 3.04 |

Sir Arthur Currie Public School
Elementary: PublicMcGillivray Central School
Elementary: PublicEast Williams Memorial Public School
Elementary: PublicSt Patrick
Elementary: CatholicWilberforce Public School
Elementary: PublicOxbow Public School
Elementary: PublicSouth Huron District High School
Secondary: PublicSt. Andre Bessette Secondary School
Secondary: CatholicMother Teresa Catholic Secondary School
Secondary: CatholicMedway High School
Secondary: PublicSir Frederick Banting Secondary School
Secondary: PublicA B Lucas Secondary School
Secondary: Public- — bath
- — bed
- — sqft
168 Gibson Crescent, Lucan Biddulph, Ontario • N0M 2J0 • Lucan

