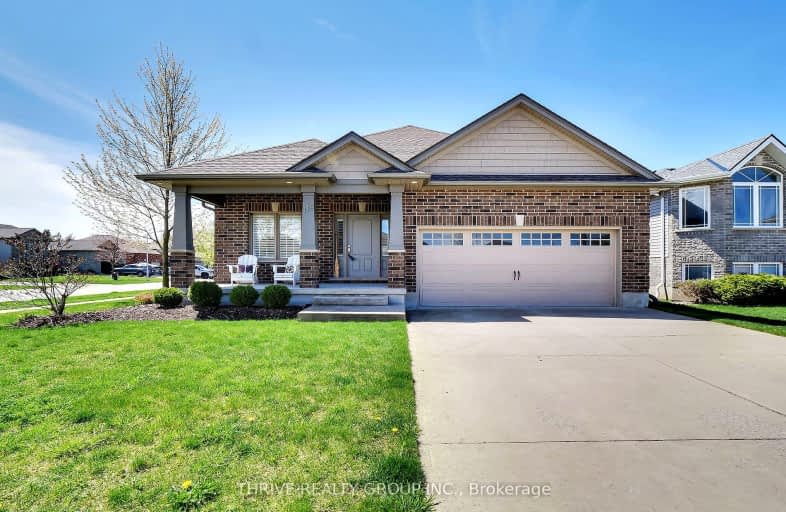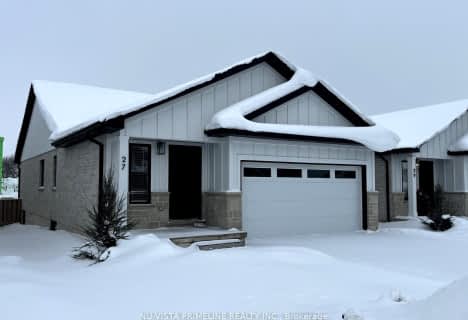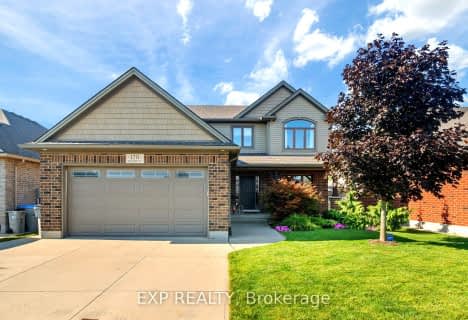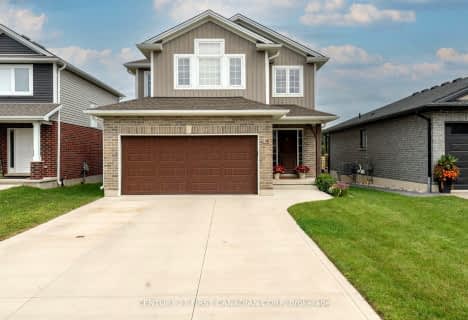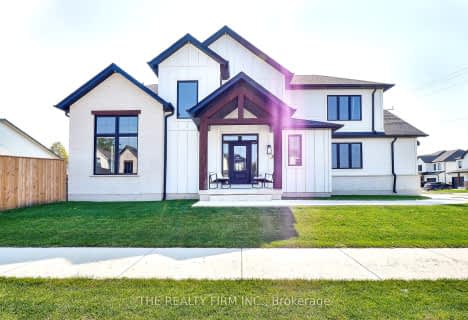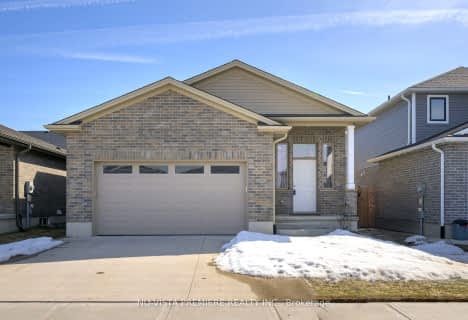Car-Dependent
- Most errands require a car.
37
/100
Somewhat Bikeable
- Most errands require a car.
33
/100

McGillivray Central School
Elementary: Public
13.81 km
South Huron District - Elementary
Elementary: Public
18.12 km
East Williams Memorial Public School
Elementary: Public
15.06 km
St Patrick
Elementary: Catholic
3.90 km
Wilberforce Public School
Elementary: Public
0.54 km
Oxbow Public School
Elementary: Public
12.64 km
South Huron District High School
Secondary: Public
18.13 km
St. Andre Bessette Secondary School
Secondary: Catholic
20.97 km
Mother Teresa Catholic Secondary School
Secondary: Catholic
20.57 km
Medway High School
Secondary: Public
18.65 km
Sir Frederick Banting Secondary School
Secondary: Public
22.97 km
A B Lucas Secondary School
Secondary: Public
22.24 km
-
Elm Street Park
1.26km -
Ailsa Craig Community Center
North Middlesex ON 11.74km -
MacNaughton Park
Exeter ON 18.79km
-
TD Canada Trust ATM
33406 Richmond St, Lucan ON N0M 2J0 1.38km -
CIBC
13211 Ilderton Rd, Ilderton ON N0M 2A0 13.04km -
BMO Bank of Montreal
400 Main St, Exeter ON N0M 1S6 17.81km
