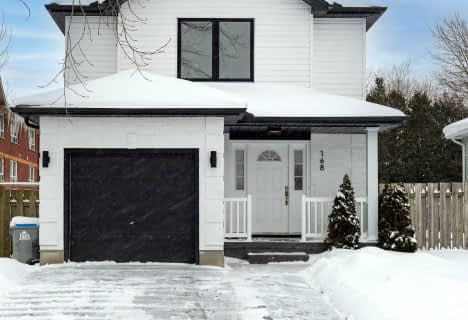
South Huron District - Elementary
Elementary: Public
18.49 km
East Williams Memorial Public School
Elementary: Public
15.22 km
St Patrick
Elementary: Catholic
3.44 km
Precious Blood Separate School
Elementary: Catholic
18.40 km
Wilberforce Public School
Elementary: Public
0.32 km
Oxbow Public School
Elementary: Public
12.28 km
South Huron District High School
Secondary: Public
18.49 km
St. Andre Bessette Secondary School
Secondary: Catholic
20.61 km
Mother Teresa Catholic Secondary School
Secondary: Catholic
20.13 km
Medway High School
Secondary: Public
18.23 km
Sir Frederick Banting Secondary School
Secondary: Public
22.59 km
A B Lucas Secondary School
Secondary: Public
21.80 km

