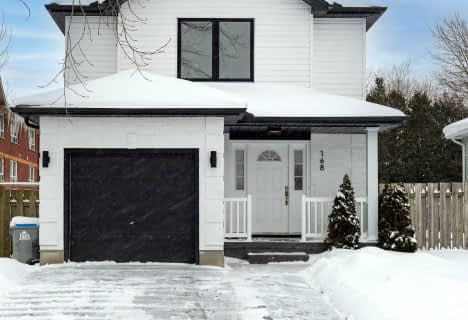
South Huron District - Elementary
Elementary: Public
18.06 km
East Williams Memorial Public School
Elementary: Public
15.26 km
St Patrick
Elementary: Catholic
3.84 km
Precious Blood Separate School
Elementary: Catholic
17.97 km
Wilberforce Public School
Elementary: Public
0.40 km
Oxbow Public School
Elementary: Public
12.70 km
South Huron District High School
Secondary: Public
18.07 km
St. Andre Bessette Secondary School
Secondary: Catholic
21.03 km
Mother Teresa Catholic Secondary School
Secondary: Catholic
20.57 km
Medway High School
Secondary: Public
18.67 km
Sir Frederick Banting Secondary School
Secondary: Public
23.02 km
A B Lucas Secondary School
Secondary: Public
22.24 km

