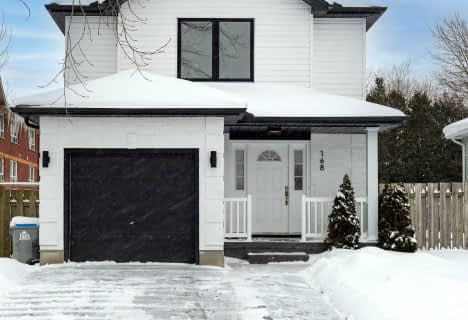Inactive on Dec 20, 2019
Note: Property is not currently for sale or for rent.

-
Type: Detached
-
Style: Bungalow
-
Lot Size: 50 x 108
-
Age: No Data
-
Days on Site: 83 Days
-
Added: Feb 28, 2024 (2 months on market)
-
Updated:
-
Last Checked: 2 weeks ago
-
MLS®#: X7963899
-
Listed By: Century 21 first canadian corp (5)
MODEL HOME OPEN SAT'S & SUN'S 2-4PM - The "Gordon" is a spacious 3 bedroom bungalow from Parry Homes offering tons of living space with a custom kitchen, dining area, and massive great room with gas fireplace. The master bedroom features a large ensuite bathroom and walk in closet. The 3rd bedroom could also be done as an office. Perfect for a young family or retiree. Close to the public school, community centre, and paved walking trails.
Property Details
Facts for 3 Hardy Court, Lucan Biddulph
Status
Days on Market: 83
Last Status: Expired
Sold Date: Apr 04, 2025
Closed Date: Nov 30, -0001
Expiry Date: Dec 20, 2019
Unavailable Date: Dec 20, 2019
Input Date: Sep 28, 2019
Prior LSC: Listing with no contract changes
Property
Status: Sale
Property Type: Detached
Style: Bungalow
Area: Lucan Biddulph
Community: Lucan
Availability Date: FLEX
Assessment Year: 2019
Inside
Bedrooms: 3
Bathrooms: 2
Kitchens: 1
Rooms: 9
Air Conditioning: Central Air
Washrooms: 2
Building
Basement: Full
Exterior: Brick
UFFI: No
Parking
Covered Parking Spaces: 2
Fees
Tax Year: 2018
Tax Legal Description: LOT 2, PLAN 33M739 LUCAN BIDDULPH
Land
Cross Street: From London Take Ric
Municipality District: Lucan Biddulph
Fronting On: West
Parcel Number: 096980592
Pool: None
Sewer: Sewers
Lot Depth: 108
Lot Frontage: 50
Acres: < .50
Zoning: RI
Easements Restrictions: Subdiv Covenants
Rooms
Room details for 3 Hardy Court, Lucan Biddulph
| Type | Dimensions | Description |
|---|---|---|
| Great Rm Main | 3.96 x 7.46 | |
| Kitchen Main | 3.35 x 4.31 | |
| Dining Main | 3.35 x 3.35 | |
| Prim Bdrm Main | 3.53 x 4.69 | |
| Br Main | 3.58 x 3.78 | |
| Br Main | 3.27 x 3.58 | |
| Laundry Main | 1.82 x 3.04 | |
| Bathroom Main | - | Ensuite Bath |
| Bathroom Main | - |
| XXXXXXXX | XXX XX, XXXX |
XXXX XXX XXXX |
$XXX,XXX |
| XXX XX, XXXX |
XXXXXX XXX XXXX |
$XXX,XXX | |
| XXXXXXXX | XXX XX, XXXX |
XXXX XXX XXXX |
$XXX,XXX |
| XXX XX, XXXX |
XXXXXX XXX XXXX |
$XXX,XXX | |
| XXXXXXXX | XXX XX, XXXX |
XXXXXXX XXX XXXX |
|
| XXX XX, XXXX |
XXXXXX XXX XXXX |
$XXX,XXX |
| XXXXXXXX XXXX | XXX XX, XXXX | $760,000 XXX XXXX |
| XXXXXXXX XXXXXX | XXX XX, XXXX | $759,900 XXX XXXX |
| XXXXXXXX XXXX | XXX XX, XXXX | $512,400 XXX XXXX |
| XXXXXXXX XXXXXX | XXX XX, XXXX | $509,900 XXX XXXX |
| XXXXXXXX XXXXXXX | XXX XX, XXXX | XXX XXXX |
| XXXXXXXX XXXXXX | XXX XX, XXXX | $449,900 XXX XXXX |

South Huron District - Elementary
Elementary: PublicSt Patrick
Elementary: CatholicPrecious Blood Separate School
Elementary: CatholicExeter Elementary School
Elementary: PublicWilberforce Public School
Elementary: PublicOxbow Public School
Elementary: PublicSouth Huron District High School
Secondary: PublicSt. Andre Bessette Secondary School
Secondary: CatholicMother Teresa Catholic Secondary School
Secondary: CatholicMedway High School
Secondary: PublicSir Frederick Banting Secondary School
Secondary: PublicA B Lucas Secondary School
Secondary: Public- — bath
- — bed
- — sqft
168 Gibson Crescent, Lucan Biddulph, Ontario • N0M 2J0 • Lucan

