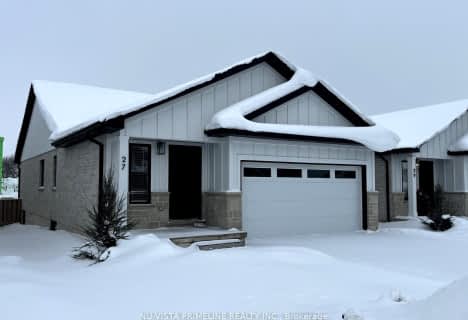
Sir Arthur Currie Public School
Elementary: Public
18.38 km
East Williams Memorial Public School
Elementary: Public
15.48 km
St Patrick
Elementary: Catholic
2.05 km
Centennial Central School
Elementary: Public
17.02 km
Wilberforce Public School
Elementary: Public
1.57 km
Oxbow Public School
Elementary: Public
11.00 km
South Huron District High School
Secondary: Public
19.82 km
St. Andre Bessette Secondary School
Secondary: Catholic
19.31 km
Mother Teresa Catholic Secondary School
Secondary: Catholic
18.69 km
Medway High School
Secondary: Public
16.81 km
Sir Frederick Banting Secondary School
Secondary: Public
21.25 km
A B Lucas Secondary School
Secondary: Public
20.36 km


