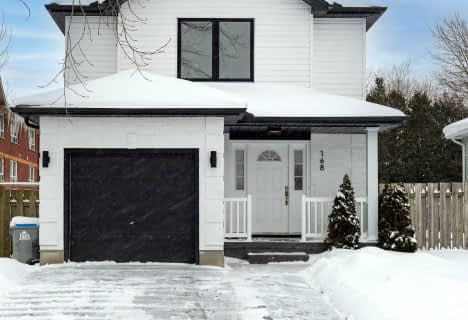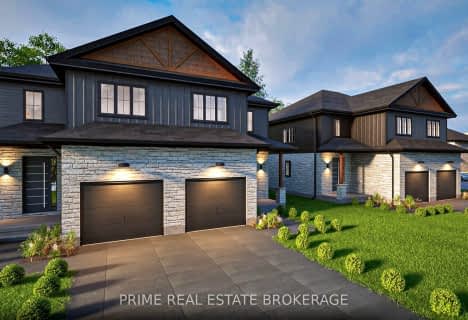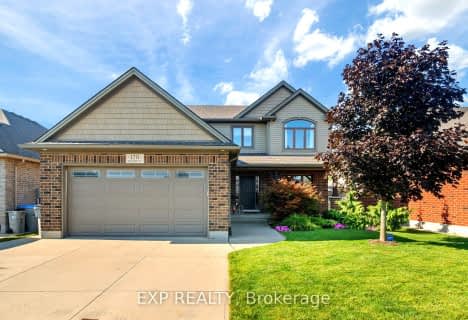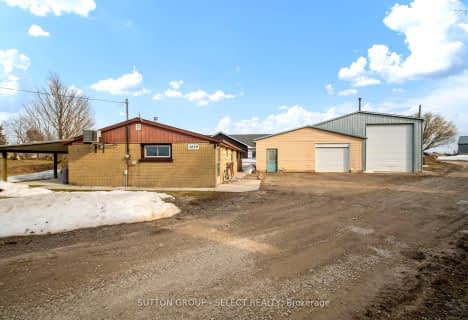
McGillivray Central School
Elementary: PublicValleyview Central Public School
Elementary: PublicEast Williams Memorial Public School
Elementary: PublicSt Patrick
Elementary: CatholicWilberforce Public School
Elementary: PublicOxbow Public School
Elementary: PublicSouth Huron District High School
Secondary: PublicSt. Andre Bessette Secondary School
Secondary: CatholicMother Teresa Catholic Secondary School
Secondary: CatholicSt Thomas Aquinas Secondary School
Secondary: CatholicMedway High School
Secondary: PublicSir Frederick Banting Secondary School
Secondary: Public- 1 bath
- 3 bed
- 1100 sqft
5659 Clandeboye Drive, Lucan Biddulph, Ontario • N0M 2J0 • Clandeboye






