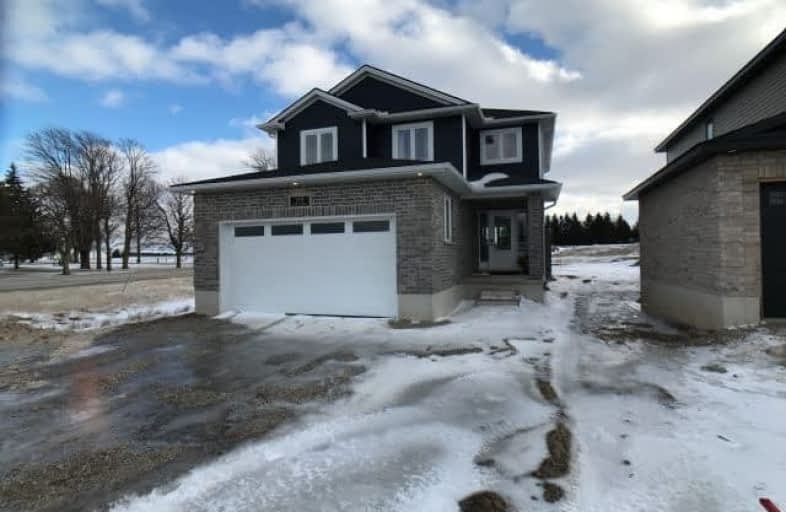Sold on Feb 22, 2019
Note: Property is not currently for sale or for rent.

-
Type: Detached
-
Style: 2-Storey
-
Size: 1500 sqft
-
Lot Size: 46.62 x 108.72 Feet
-
Age: No Data
-
Taxes: $100 per year
-
Days on Site: 3 Days
-
Added: Feb 19, 2019 (3 days on market)
-
Updated:
-
Last Checked: 1 month ago
-
MLS®#: X4362006
-
Listed By: Purplebricks, brokerage
Avoid The Hassle Of Building, Move-In Ready Home With $20,000+ In Extras. Featuring An Open Concept Main Floor, Custom Gas Fireplace, Kitchen With Dining Area And Garden Doors To The Backyard. Beautiful Custom Kitchen With Island And Granite. Laundry Room Has Granite Counter Tops, With Access To The Attached Insulated 2 Car Garage. Impressive Master Bedroom And Ensuite Bathroom, With Dual Sinks And Granite Counter, Shower And Soaker Tub.
Property Details
Facts for 99 Gilmour Drive, Lucan Biddulph
Status
Days on Market: 3
Last Status: Sold
Sold Date: Feb 22, 2019
Closed Date: Apr 25, 2019
Expiry Date: Jun 18, 2019
Sold Price: $420,000
Unavailable Date: Feb 22, 2019
Input Date: Feb 19, 2019
Property
Status: Sale
Property Type: Detached
Style: 2-Storey
Size (sq ft): 1500
Area: Lucan Biddulph
Availability Date: Flex
Inside
Bedrooms: 3
Bathrooms: 3
Kitchens: 1
Rooms: 6
Den/Family Room: No
Air Conditioning: Central Air
Fireplace: Yes
Laundry Level: Main
Washrooms: 3
Building
Basement: Unfinished
Heat Type: Forced Air
Heat Source: Gas
Exterior: Brick
Exterior: Vinyl Siding
Water Supply: Municipal
Special Designation: Unknown
Parking
Driveway: Private
Garage Spaces: 2
Garage Type: Attached
Covered Parking Spaces: 2
Fees
Tax Year: 2018
Tax Legal Description: Lot 93, Plan 33M739 Township Of Lucan Biddulph
Taxes: $100
Land
Cross Street: Saintsbury Line
Municipality District: Lucan Biddulph
Fronting On: South
Pool: None
Sewer: Sewers
Lot Depth: 108.72 Feet
Lot Frontage: 46.62 Feet
Acres: < .50
Rooms
Room details for 99 Gilmour Drive, Lucan Biddulph
| Type | Dimensions | Description |
|---|---|---|
| Kitchen Main | 3.45 x 6.17 | |
| Foyer Main | 2.01 x 2.41 | |
| Great Rm Main | 4.88 x 4.22 | |
| Laundry Main | 1.80 x 2.24 | |
| Master 2nd | 4.55 x 4.62 | |
| 2nd Br 2nd | 3.05 x 3.61 | |
| 3rd Br 2nd | 3.05 x 3.61 |
| XXXXXXXX | XXX XX, XXXX |
XXXX XXX XXXX |
$XXX,XXX |
| XXX XX, XXXX |
XXXXXX XXX XXXX |
$XXX,XXX |
| XXXXXXXX XXXX | XXX XX, XXXX | $420,000 XXX XXXX |
| XXXXXXXX XXXXXX | XXX XX, XXXX | $429,900 XXX XXXX |

South Huron District - Elementary
Elementary: PublicSt Patrick
Elementary: CatholicPrecious Blood Separate School
Elementary: CatholicExeter Elementary School
Elementary: PublicWilberforce Public School
Elementary: PublicOxbow Public School
Elementary: PublicSouth Huron District High School
Secondary: PublicSt. Andre Bessette Secondary School
Secondary: CatholicMother Teresa Catholic Secondary School
Secondary: CatholicMedway High School
Secondary: PublicSir Frederick Banting Secondary School
Secondary: PublicA B Lucas Secondary School
Secondary: Public

