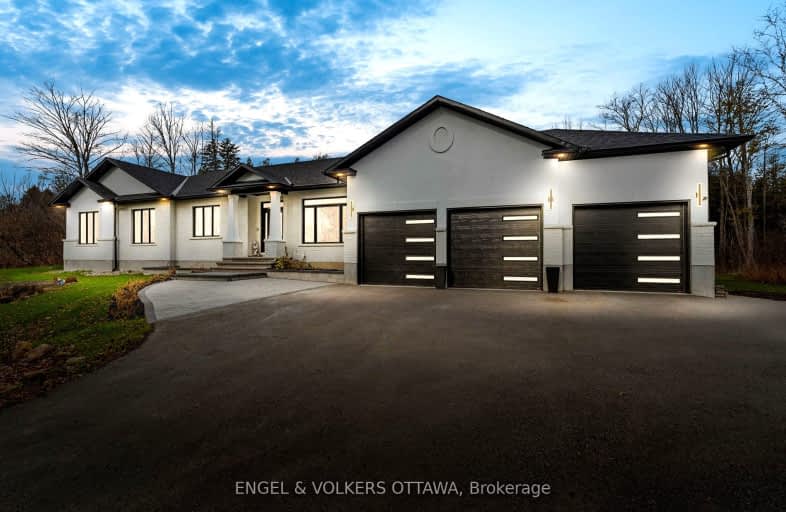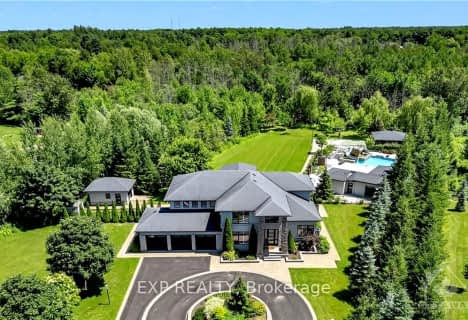Car-Dependent
- Almost all errands require a car.
No Nearby Transit
- Almost all errands require a car.
Somewhat Bikeable
- Most errands require a car.
- — bath
- — bed
6144 KNIGHTS Drive, Manotick - Kars - Rideau Twp and Area, Ontario • K4M 0A2
- — bath
- — bed
- — sqft
1282 JESTER Court, Manotick - Kars - Rideau Twp and Area, Ontario • K4M 0A2
- — bath
- — bed
1085 Tomkins Farm Crescent, Greely - Metcalfe - Osgoode - Vernon and, Ontario • K4P 1M5
- — bath
- — bed
6104 Knights Drive, Manotick - Kars - Rideau Twp and Area, Ontario • K4M 0A2
- — bath
- — bed
5905 Red Castle Ridge, Manotick - Kars - Rideau Twp and Area, Ontario • K4M 0A6
- — bath
- — bed
6403 Deer Valley Crescent, Greely - Metcalfe - Osgoode - Vernon and, Ontario • K4P 0A9

École élémentaire publique Michel-Dupuis
Elementary: PublicManotick Public School
Elementary: PublicSt Mark Intermediate School
Elementary: CatholicSt Leonard Elementary School
Elementary: CatholicSt. Francis Xavier (7-8) Catholic School
Elementary: CatholicÉcole élémentaire catholique Bernard-Grandmaître
Elementary: CatholicÉcole secondaire catholique Pierre-Savard
Secondary: CatholicSt Mark High School
Secondary: CatholicSt Joseph High School
Secondary: CatholicMother Teresa High School
Secondary: CatholicSt. Francis Xavier (9-12) Catholic School
Secondary: CatholicLongfields Davidson Heights Secondary School
Secondary: Public-
Serenade Park
395 Serenade Cres, Gloucester ON K1X 0C2 4.33km -
Summerhill Park
560 Summerhill Dr, Manotick ON 5km -
Spratt Park
Spratt Rd (Owls Cabin), Ottawa ON K1V 1N5 5.36km
-
TD Canada Trust ATM
5219 Mitch Owens Rd (River Rd.), Manotick ON K4M 0W1 2.92km -
Scotia Bank
3025 Woodroffe Ave (at/coin prom Stoneway Dr), Ottawa ON 8.24km -
TD Bank Financial Group
3671 Strandherd Dr, Nepean ON K2J 4G8 8.58km
- 4 bath
- 5 bed
- 3500 sqft
5759 QUEENSCOURT Crescent, Manotick - Kars - Rideau Twp and Area, Ontario • K4M 1K3 • 8005 - Manotick East to Manotick Station







