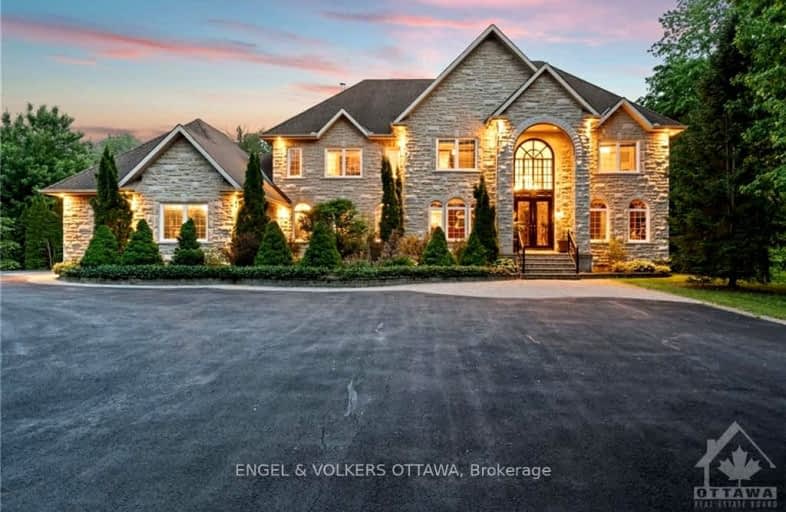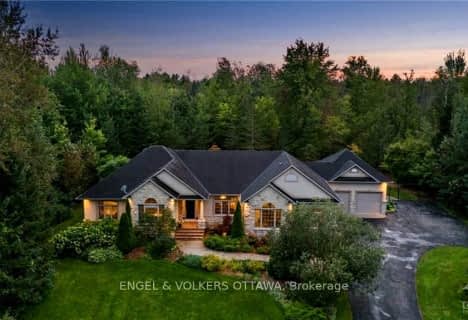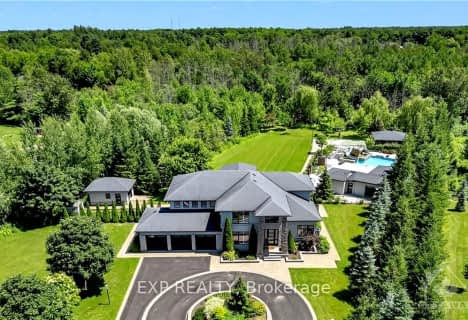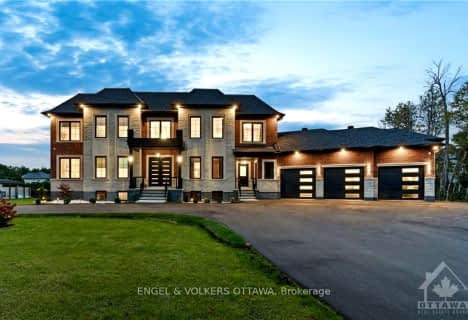Car-Dependent
- Almost all errands require a car.
Minimal Transit
- Almost all errands require a car.
Somewhat Bikeable
- Most errands require a car.
- — bath
- — bed
6144 KNIGHTS Drive, Manotick - Kars - Rideau Twp and Area, Ontario • K4M 0A2
- — bath
- — bed
- — sqft
1282 JESTER Court, Manotick - Kars - Rideau Twp and Area, Ontario • K4M 0A2
- — bath
- — bed
1085 Tomkins Farm Crescent, Greely - Metcalfe - Osgoode - Vernon and, Ontario • K4P 1M5
- — bath
- — bed
6104 Knights Drive, Manotick - Kars - Rideau Twp and Area, Ontario • K4M 0A2
- — bath
- — bed
5905 Red Castle Ridge, Manotick - Kars - Rideau Twp and Area, Ontario • K4M 0A6
- — bath
- — bed
6403 Deer Valley Crescent, Greely - Metcalfe - Osgoode - Vernon and, Ontario • K4P 0A9

École élémentaire publique Michel-Dupuis
Elementary: PublicGreely Elementary School
Elementary: PublicManotick Public School
Elementary: PublicSt Mark Intermediate School
Elementary: CatholicSt Leonard Elementary School
Elementary: CatholicSt. Francis Xavier (7-8) Catholic School
Elementary: CatholicÉcole secondaire catholique Pierre-Savard
Secondary: CatholicSt Mark High School
Secondary: CatholicSt Joseph High School
Secondary: CatholicMother Teresa High School
Secondary: CatholicSt. Francis Xavier (9-12) Catholic School
Secondary: CatholicLongfields Davidson Heights Secondary School
Secondary: Public-
Summerhill Park
560 Summerhill Dr, Manotick ON 6.35km -
Spratt Park
Spratt Rd (Owls Cabin), Ottawa ON K1V 1N5 6.8km -
Berry Glen Park
166 Berry Glen St (Rocky Hill Dr), Ottawa ON 7.43km
-
Banque Nationale du Canada
1 Rideau Crest Dr, Nepean ON K2G 6A4 9.24km -
TD Bank Financial Group
3671 Strandherd Dr, Nepean ON K2J 4G8 9.83km -
TD Canada Trust Branch and ATM
3671 Strandherd Dr, Nepean ON K2J 4G8 9.83km
- 5 bath
- 5 bed
5800 QUEENSCOURT Crescent, Manotick - Kars - Rideau Twp and Area, Ontario • K4M 1K3 • 8005 - Manotick East to Manotick Station
- — bath
- — bed
5817 RED CASTLE Ridge, Manotick - Kars - Rideau Twp and Area, Ontario • K4M 0A4 • 8005 - Manotick East to Manotick Station
- 6 bath
- 5 bed
5808 RED CASTLE Ridge, Manotick - Kars - Rideau Twp and Area, Ontario • K4M 0A4 • 8005 - Manotick East to Manotick Station







