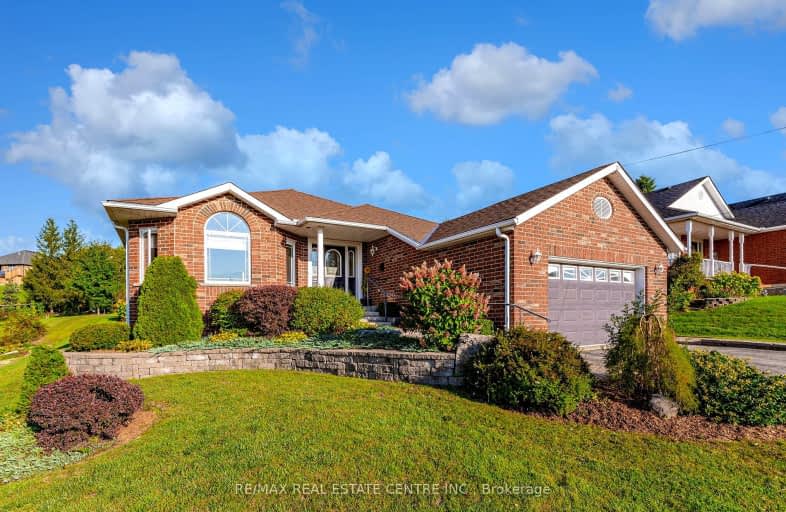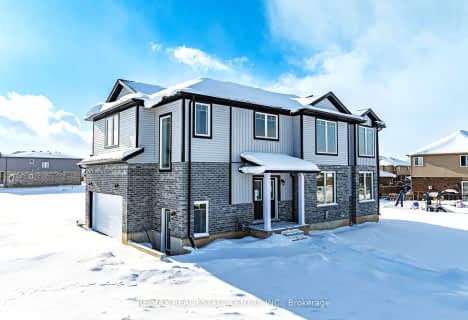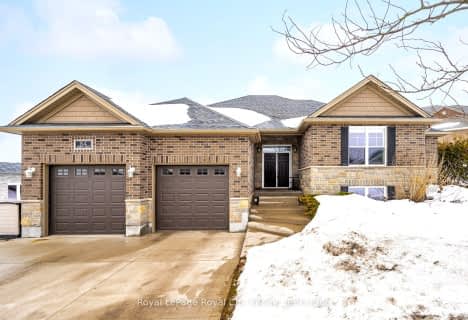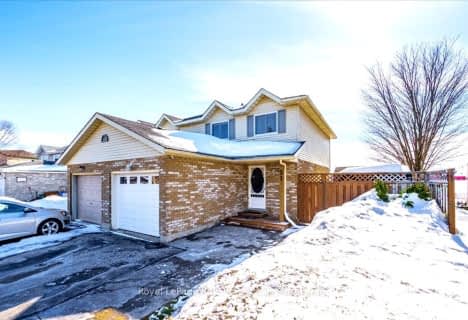Car-Dependent
- Most errands require a car.
Somewhat Bikeable
- Most errands require a car.

Kenilworth Public School
Elementary: PublicMaryborough Public School
Elementary: PublicFloradale Public School
Elementary: PublicCentre Peel Public School
Elementary: PublicDrayton Heights Public School
Elementary: PublicArthur Public School
Elementary: PublicWellington Heights Secondary School
Secondary: PublicNorwell District Secondary School
Secondary: PublicListowel District Secondary School
Secondary: PublicSt David Catholic Secondary School
Secondary: CatholicElmira District Secondary School
Secondary: PublicSir John A Macdonald Secondary School
Secondary: Public-
Bloomingdale Community Centre
Waterloo ON 18.24km -
Gibson Park
Elmira ON 20.14km -
Bristow Park
Waterloo ON 20.43km
-
TD Canada Trust Branch and ATM
41 Arthur St S, Elmira ON N3B 2M6 19.79km -
BMO Bank of Montreal
53 Arthur St S, Elmira ON N3B 2M6 19.82km -
TD Bank Financial Group
315 Arthur St S, Elmira ON N3B 3L5 20.92km
- 3 bath
- 4 bed
- 2500 sqft
39 Carriage Crossing, Mapleton, Ontario • N0G 1P0 • Rural Mapleton








