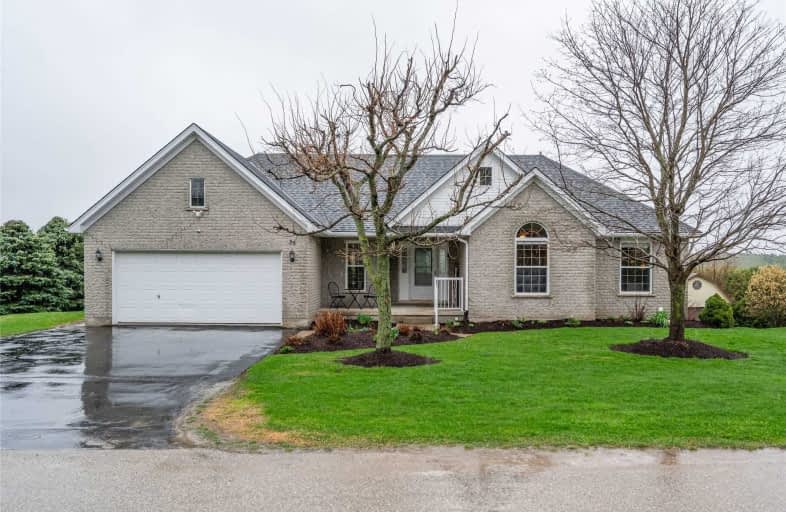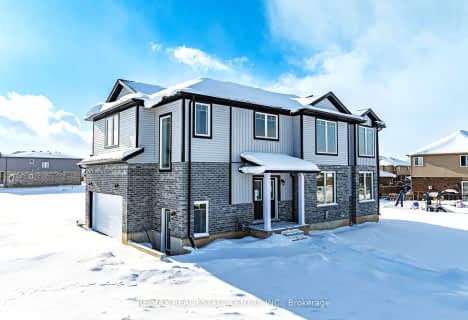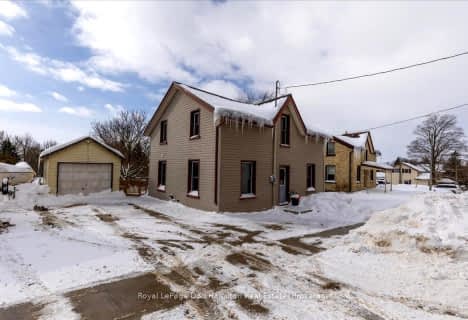
Kenilworth Public School
Elementary: Public
14.06 km
St John Catholic School
Elementary: Catholic
12.45 km
Maryborough Public School
Elementary: Public
2.12 km
Centre Peel Public School
Elementary: Public
9.54 km
Drayton Heights Public School
Elementary: Public
2.59 km
Arthur Public School
Elementary: Public
11.68 km
Wellington Heights Secondary School
Secondary: Public
25.10 km
Norwell District Secondary School
Secondary: Public
16.35 km
Listowel District Secondary School
Secondary: Public
23.63 km
Centre Wellington District High School
Secondary: Public
25.56 km
Elmira District Secondary School
Secondary: Public
21.28 km
Sir John A Macdonald Secondary School
Secondary: Public
33.82 km




