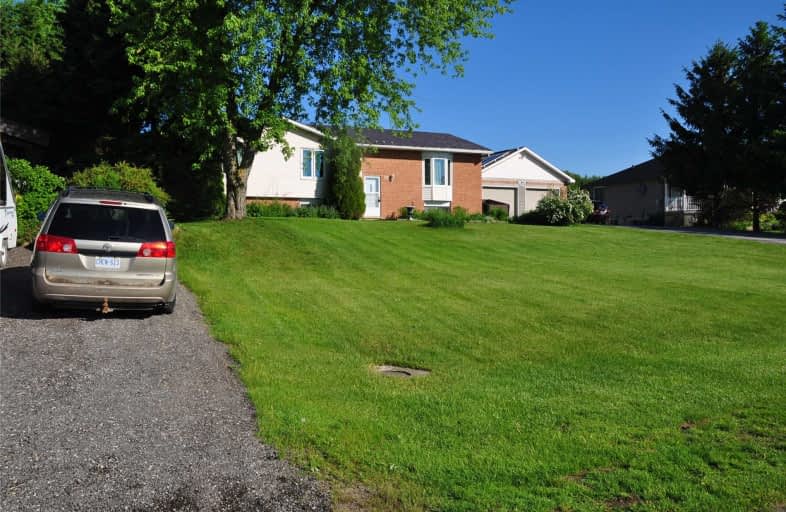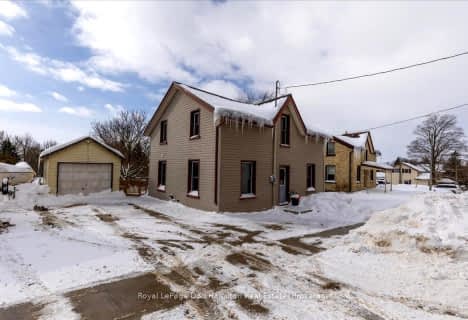Sold on Aug 05, 2019
Note: Property is not currently for sale or for rent.

-
Type: Link
-
Style: Bungalow-Raised
-
Size: 1100 sqft
-
Lot Size: 100 x 150 Feet
-
Age: 16-30 years
-
Taxes: $3,906 per year
-
Days on Site: 55 Days
-
Added: Sep 07, 2019 (1 month on market)
-
Updated:
-
Last Checked: 3 months ago
-
MLS®#: X4483255
-
Listed By: Shaw realty group inc., brokerage
Check Out This Amazing Raised Bungalow Just Outside Of The Town Of Drayton, With Three Spacious Bedrooms On The Main Floor, With One Bedroom/Office Space Down Stairs. A Metal Roof That Comes With A 50Yr Transferable Warranty, Open Concept Basement Area That Is Partially Finished With Many Different Possibilities. The Double Car Garage And Spacious Driveway Leave Lots Of Room For Company To Visit. Amazing Rural Area Minutes From Amenities
Property Details
Facts for 38 Scenic Drive, Mapleton
Status
Days on Market: 55
Last Status: Sold
Sold Date: Aug 05, 2019
Closed Date: Oct 31, 2019
Expiry Date: Aug 14, 2019
Sold Price: $523,000
Unavailable Date: Aug 05, 2019
Input Date: Jun 12, 2019
Property
Status: Sale
Property Type: Link
Style: Bungalow-Raised
Size (sq ft): 1100
Age: 16-30
Area: Mapleton
Community: Rural Mapleton
Availability Date: 60-89 Days
Assessment Amount: $322,250
Assessment Year: 2019
Inside
Bedrooms: 3
Bedrooms Plus: 1
Bathrooms: 3
Kitchens: 1
Rooms: 2
Den/Family Room: No
Air Conditioning: None
Fireplace: Yes
Washrooms: 3
Building
Basement: Full
Heat Type: Baseboard
Heat Source: Electric
Exterior: Brick
UFFI: No
Water Supply: Well
Special Designation: Unknown
Parking
Driveway: Pvt Double
Garage Spaces: 2
Garage Type: Detached
Covered Parking Spaces: 8
Total Parking Spaces: 10
Fees
Tax Year: 2018
Tax Legal Description: Pt Lt 18 Con 12 Maryborough; Pt Lt 19 Con 12 Maryb
Taxes: $3,906
Land
Cross Street: Highview St And Hwy
Municipality District: Mapleton
Fronting On: West
Parcel Number: 714690087
Pool: None
Sewer: Septic
Lot Depth: 150 Feet
Lot Frontage: 100 Feet
Acres: < .50
Zoning: Residential
Additional Media
- Virtual Tour: https://youriguide.com/38_scenic_dr_drayton_on
Rooms
Room details for 38 Scenic Drive, Mapleton
| Type | Dimensions | Description |
|---|---|---|
| Living Main | 3.66 x 4.88 | |
| Kitchen Main | 3.96 x 6.40 | Sliding Doors |
| Bathroom Main | 2.31 x 2.64 | 3 Pc Bath |
| Master Main | 3.99 x 3.73 | |
| Br Main | 3.35 x 3.30 | |
| Br Main | 3.38 x 3.99 | |
| Bathroom Main | - | 2 Pc Bath |
| Br Bsmt | 4.27 x 3.66 | |
| Utility Bsmt | 2.90 x 3.99 | |
| Bathroom Bsmt | 1.52 x 2.57 | 3 Pc Bath |
| XXXXXXXX | XXX XX, XXXX |
XXXX XXX XXXX |
$XXX,XXX |
| XXX XX, XXXX |
XXXXXX XXX XXXX |
$XXX,XXX |
| XXXXXXXX XXXX | XXX XX, XXXX | $523,000 XXX XXXX |
| XXXXXXXX XXXXXX | XXX XX, XXXX | $529,900 XXX XXXX |

Kenilworth Public School
Elementary: PublicSt John Catholic School
Elementary: CatholicMaryborough Public School
Elementary: PublicCentre Peel Public School
Elementary: PublicDrayton Heights Public School
Elementary: PublicArthur Public School
Elementary: PublicWellington Heights Secondary School
Secondary: PublicNorwell District Secondary School
Secondary: PublicListowel District Secondary School
Secondary: PublicCentre Wellington District High School
Secondary: PublicElmira District Secondary School
Secondary: PublicSir John A Macdonald Secondary School
Secondary: Public- — bath
- — bed
79 Main Street East, Mapleton, Ontario • N0G 1P0 • Rural Mapleton



