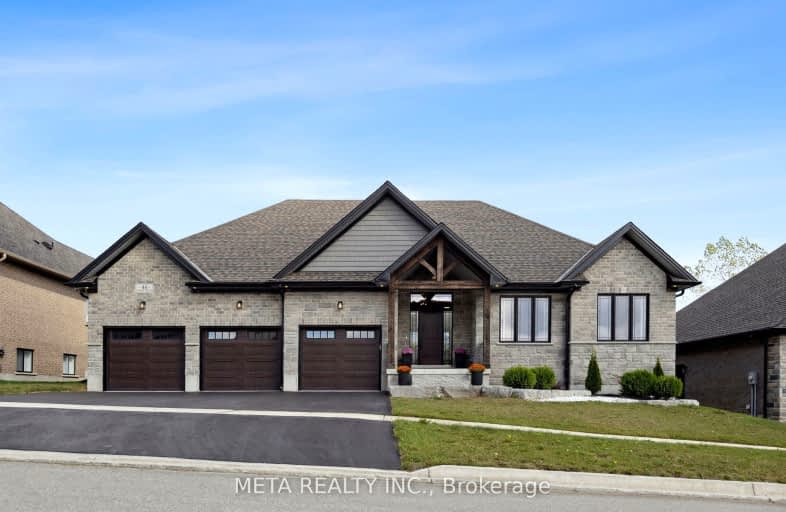Car-Dependent
- Almost all errands require a car.
19
/100
Somewhat Bikeable
- Almost all errands require a car.
18
/100

Kenilworth Public School
Elementary: Public
16.06 km
Maryborough Public School
Elementary: Public
0.72 km
Floradale Public School
Elementary: Public
15.85 km
Centre Peel Public School
Elementary: Public
8.32 km
Drayton Heights Public School
Elementary: Public
0.76 km
Arthur Public School
Elementary: Public
14.06 km
Wellington Heights Secondary School
Secondary: Public
26.43 km
Norwell District Secondary School
Secondary: Public
15.72 km
Listowel District Secondary School
Secondary: Public
21.67 km
St David Catholic Secondary School
Secondary: Catholic
32.67 km
Elmira District Secondary School
Secondary: Public
20.42 km
Sir John A Macdonald Secondary School
Secondary: Public
32.45 km
-
Floradale Community Park
12A Floridale Rd, Waterloo ON 15.85km -
Gore Park
Waterloo ON 18.08km -
Bloomingdale Community Centre
Waterloo ON 18.54km
-
RBC Royal Bank
46 Mc Givern St, Moorefield ON N0G 2K0 5.3km -
TD Bank Financial Group
156 George St, Arthur ON N0G 1A0 14.19km -
Scotiabank
5201 Ament Line, Linwood ON N0B 2A0 19.83km




