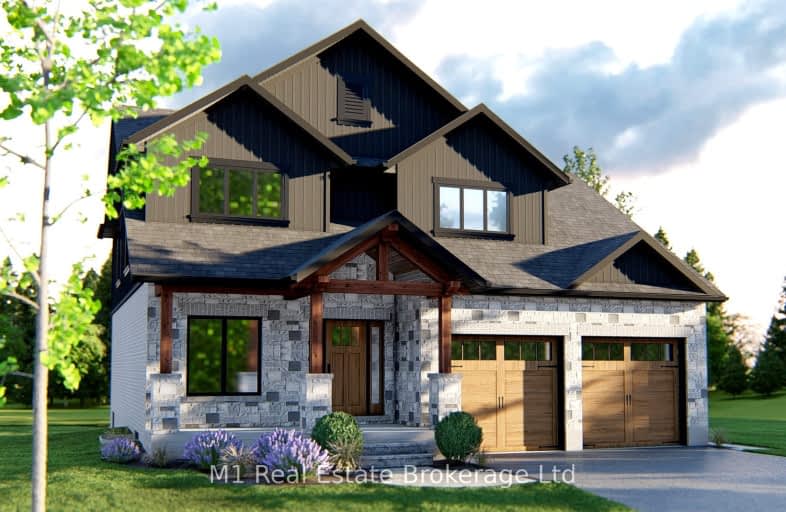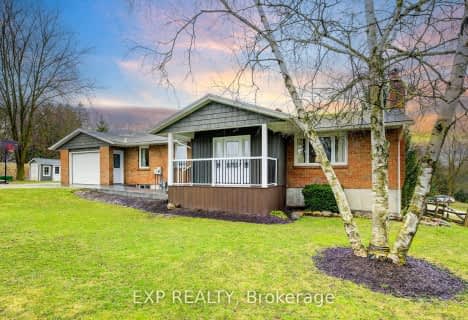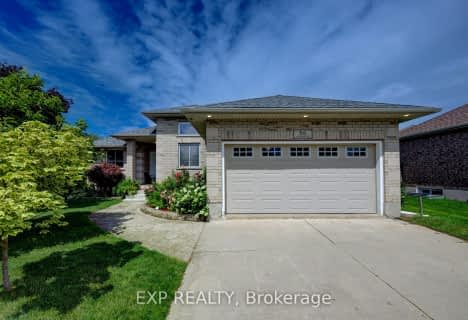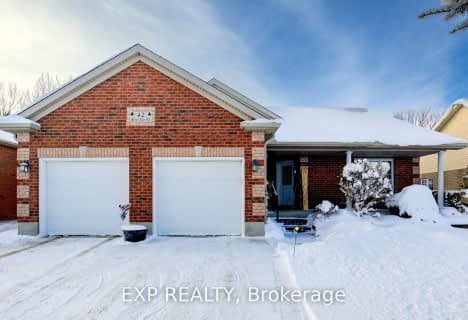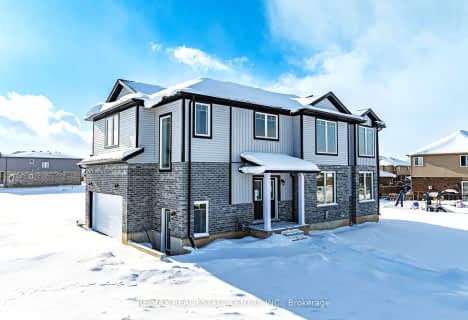Car-Dependent
- Almost all errands require a car.
Somewhat Bikeable
- Almost all errands require a car.

Kenilworth Public School
Elementary: PublicMaryborough Public School
Elementary: PublicFloradale Public School
Elementary: PublicCentre Peel Public School
Elementary: PublicDrayton Heights Public School
Elementary: PublicArthur Public School
Elementary: PublicWellington Heights Secondary School
Secondary: PublicNorwell District Secondary School
Secondary: PublicListowel District Secondary School
Secondary: PublicSt David Catholic Secondary School
Secondary: CatholicElmira District Secondary School
Secondary: PublicSir John A Macdonald Secondary School
Secondary: Public-
Gore Park
Waterloo ON 18.13km -
Rachel's Park
Woolwich ON 19.62km -
Crane Park
Muscovey Dr, Elmira ON 20.04km
-
RBC Royal Bank
46 Mc Givern St, Moorefield ON N0G 2K0 5.13km -
RBC Royal Bank ATM
53 McGivern St, Moorefield ON N0G 2K0 5.15km -
TD Bank Financial Group
156 George St, Arthur ON N0G 1A0 14.37km
