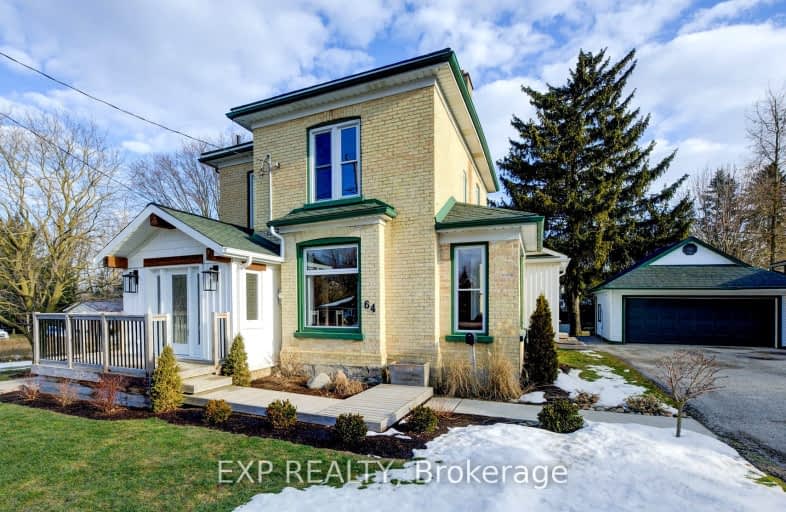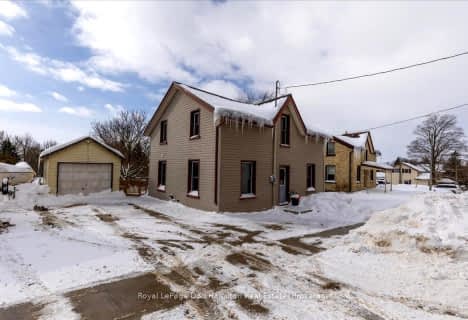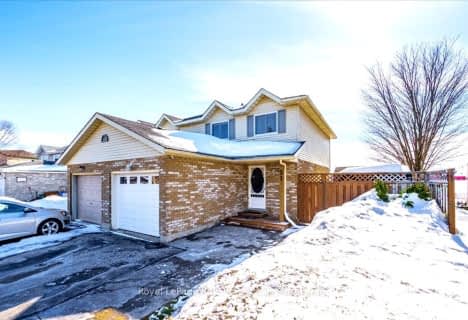Car-Dependent
- Most errands require a car.
48
/100
Somewhat Bikeable
- Most errands require a car.
33
/100

Kenilworth Public School
Elementary: Public
16.20 km
Maryborough Public School
Elementary: Public
0.41 km
Floradale Public School
Elementary: Public
15.00 km
Centre Peel Public School
Elementary: Public
7.64 km
Drayton Heights Public School
Elementary: Public
0.63 km
Arthur Public School
Elementary: Public
13.47 km
Wellington Heights Secondary School
Secondary: Public
26.98 km
Norwell District Secondary School
Secondary: Public
16.81 km
Listowel District Secondary School
Secondary: Public
22.67 km
St David Catholic Secondary School
Secondary: Catholic
31.95 km
Elmira District Secondary School
Secondary: Public
19.63 km
Sir John A Macdonald Secondary School
Secondary: Public
31.89 km
-
Bloomingdale Community Centre
Waterloo ON 17.66km -
Gibson Park
1st St W, Woolwich ON 19.63km -
Bristow Park
Waterloo ON 19.91km
-
RBC Royal Bank
23 Main St E, Drayton ON N0G 1P0 0.36km -
RBC Royal Bank
199 George St, Arthur ON N0G 1A0 13.62km -
Localcoin Bitcoin ATM - Hasty Market - Elmira
28 Church St W, Elmira ON N3B 1M5 19.05km





