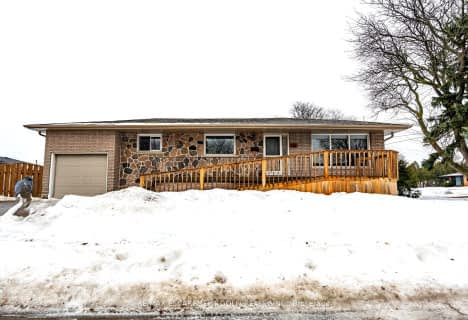Sold on Apr 25, 2017
Note: Property is not currently for sale or for rent.

-
Type: Detached
-
Style: Backsplit 4
-
Size: 1100 sqft
-
Lot Size: 33 x 127 Feet
-
Age: 31-50 years
-
Taxes: $3,745 per year
-
Days on Site: 6 Days
-
Added: Sep 07, 2019 (6 days on market)
-
Updated:
-
Last Checked: 3 months ago
-
MLS®#: X3770043
-
Listed By: Re/max escarpment realty inc., brokerage
Contemporary Chef's Kitchen!! The Main Floor Of This Home Has A Beautiful Open Concept Allowing For Today's Modern Family Lifestyles. This Well Loved Home Is Sure To Please With 3 Bedrooms, 2 Full Bathrooms And A Cozy Rec Room With Patio Door Leading Out To A Slightly Larger Fenced In Backyard. Located In A Quiet Hamilton Mountain Neighborhood Convenient Location For Schools, Shopping & Highway Access. Furnace 2008, A/C 2013, Shingles 2000. Rsa
Extras
Inclusions: Fridge, Stove, Dishwasher, Elf's, Washer, Dryer, All Window Coverings (Except Excluded Livingrm), Central Vac + Any Existing Attachments. Exclusions: Living Room Curtains
Property Details
Facts for 29 Elmore Drive, Hamilton
Status
Days on Market: 6
Last Status: Sold
Sold Date: Apr 25, 2017
Closed Date: Jun 02, 2017
Expiry Date: Jun 19, 2017
Sold Price: $543,100
Unavailable Date: Apr 25, 2017
Input Date: Apr 20, 2017
Prior LSC: Listing with no contract changes
Property
Status: Sale
Property Type: Detached
Style: Backsplit 4
Size (sq ft): 1100
Age: 31-50
Area: Hamilton
Community: Randall
Availability Date: June 2 2017
Inside
Bedrooms: 3
Bathrooms: 2
Kitchens: 1
Rooms: 4
Den/Family Room: Yes
Air Conditioning: Central Air
Fireplace: No
Laundry Level: Lower
Central Vacuum: Y
Washrooms: 2
Building
Basement: Fin W/O
Heat Type: Forced Air
Heat Source: Gas
Exterior: Brick
Exterior: Vinyl Siding
Water Supply: Municipal
Special Designation: Unknown
Parking
Driveway: Private
Garage Spaces: 1
Garage Type: Built-In
Covered Parking Spaces: 2
Total Parking Spaces: 3
Fees
Tax Year: 2016
Tax Legal Description: Pcl 1-1, Sec M312; Lt1, Plm 312
Taxes: $3,745
Land
Cross Street: Stone Church Rd E
Municipality District: Hamilton
Fronting On: North
Pool: None
Sewer: Sewers
Lot Depth: 127 Feet
Lot Frontage: 33 Feet
Acres: < .50
Rooms
Room details for 29 Elmore Drive, Hamilton
| Type | Dimensions | Description |
|---|---|---|
| Living Main | 4.40 x 7.31 | Combined W/Dining |
| Kitchen Main | 4.40 x 5.40 | |
| Master Upper | 3.00 x 5.00 | |
| Br Upper | 3.30 x 3.20 | |
| Br Upper | 2.70 x 2.80 | |
| Bathroom Upper | - | 4 Pc Bath |
| Rec Sub-Bsmt | 3.99 x 6.40 | |
| Bathroom Sub-Bsmt | - | 3 Pc Bath |
| Laundry Bsmt | - | |
| Utility Bsmt | - | |
| Utility Bsmt | - |
| XXXXXXXX | XXX XX, XXXX |
XXXX XXX XXXX |
$XXX,XXX |
| XXX XX, XXXX |
XXXXXX XXX XXXX |
$XXX,XXX |
| XXXXXXXX XXXX | XXX XX, XXXX | $543,100 XXX XXXX |
| XXXXXXXX XXXXXX | XXX XX, XXXX | $489,900 XXX XXXX |

Lincoln Alexander Public School
Elementary: PublicSt. Kateri Tekakwitha Catholic Elementary School
Elementary: CatholicCecil B Stirling School
Elementary: PublicSt. Teresa of Calcutta Catholic Elementary School
Elementary: CatholicTemplemead Elementary School
Elementary: PublicLawfield Elementary School
Elementary: PublicVincent Massey/James Street
Secondary: PublicÉSAC Mère-Teresa
Secondary: CatholicNora Henderson Secondary School
Secondary: PublicSherwood Secondary School
Secondary: PublicSt. Jean de Brebeuf Catholic Secondary School
Secondary: CatholicBishop Ryan Catholic Secondary School
Secondary: Catholic- 2 bath
- 3 bed

