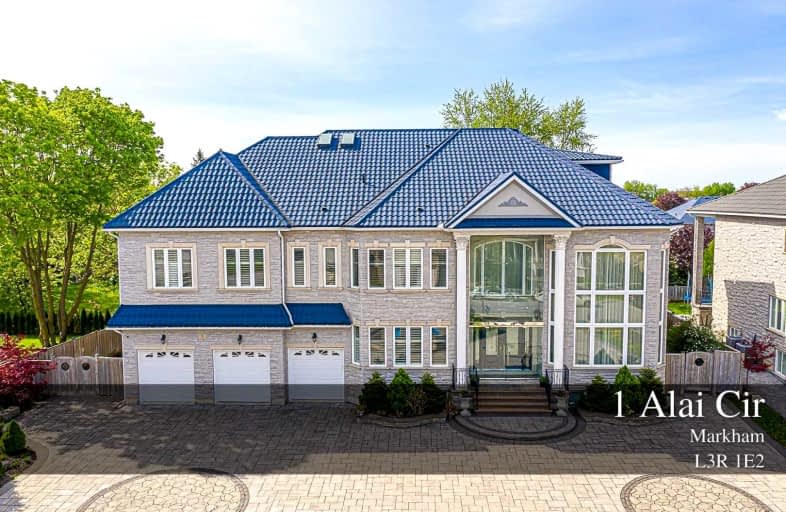Sold on Jun 15, 2022
Note: Property is not currently for sale or for rent.

-
Type: Detached
-
Style: 3-Storey
-
Size: 5000 sqft
-
Lot Size: 137 x 155 Feet
-
Age: 6-15 years
-
Taxes: $19,278 per year
-
Days on Site: 29 Days
-
Added: May 17, 2022 (4 weeks on market)
-
Updated:
-
Last Checked: 3 months ago
-
MLS®#: N5625796
-
Listed By: Century 21 atria anita mui realty inc., brokerage
Classical Luxury Pairs With Modern Finishes And Exquisite Craftsmanship In This Custom Build Estate In The Heart Of Markham. Detail Of The House Decoration Reflects Sophistication And Elegance. Approx 7900Sqft.+2900Sqft In Bsmt.10' Ceiling High.6 Large Bdrms Incl 2 Masters. Soaring 2 Story High Grand Foyer W/Sky Light. Open Concept Kitchen And Family Room Walk Out To Back Yard. Chef's Kitchen With 7 Piece Brand Appliances, Marble Center Island & Breakfast Area. Included Home Theater, Gym, Wet Bar, Rec Rm, Sauna Rm. Minutes To School, Parks ,Hwy 407 And Community Recreation Facilities.
Extras
High End S/S Appliances, Double Door Fridge, Wine Cooler, Miele Coffee Machine, Warming Oven; Microwave, Hood-Fan; 2 Dishwasher, Washer, Dryer, Electric Light Fixtures, All Custom Window Coverings.
Property Details
Facts for 1 Alai Circle, Markham
Status
Days on Market: 29
Last Status: Sold
Sold Date: Jun 15, 2022
Closed Date: Sep 21, 2022
Expiry Date: Nov 17, 2022
Sold Price: $5,619,900
Unavailable Date: Jun 15, 2022
Input Date: May 19, 2022
Prior LSC: Listing with no contract changes
Property
Status: Sale
Property Type: Detached
Style: 3-Storey
Size (sq ft): 5000
Age: 6-15
Area: Markham
Community: Milliken Mills East
Availability Date: Tba
Inside
Bedrooms: 6
Bedrooms Plus: 1
Bathrooms: 9
Kitchens: 2
Rooms: 15
Den/Family Room: Yes
Air Conditioning: Central Air
Fireplace: Yes
Central Vacuum: Y
Washrooms: 9
Building
Basement: Finished
Basement 2: Sep Entrance
Heat Type: Forced Air
Heat Source: Gas
Exterior: Stone
Water Supply: Municipal
Special Designation: Unknown
Parking
Driveway: Private
Garage Spaces: 3
Garage Type: Attached
Covered Parking Spaces: 18
Total Parking Spaces: 21
Fees
Tax Year: 2021
Tax Legal Description: Lot 12, Plan 65M4095 Town Of Markham
Taxes: $19,278
Land
Cross Street: Kennedy & 14th Avenu
Municipality District: Markham
Fronting On: South
Pool: None
Sewer: Sewers
Lot Depth: 155 Feet
Lot Frontage: 137 Feet
Rooms
Room details for 1 Alai Circle, Markham
| Type | Dimensions | Description |
|---|---|---|
| Office Main | 3.15 x 4.32 | Hardwood Floor, Double Doors, B/I Bookcase |
| Living Main | 4.77 x 5.59 | Granite Floor, Combined W/Dining, Gas Fireplace |
| Dining Main | 4.77 x 5.59 | Hardwood Floor, Combined W/Living, O/Looks Backyard |
| Kitchen Main | 4.55 x 4.95 | Granite Floor, Granite Counter, Centre Island |
| Family Main | 5.02 x 5.18 | Hardwood Floor, Open Concept, Gas Fireplace |
| Prim Bdrm 2nd | 5.54 x 6.68 | Hardwood Floor, 6 Pc Ensuite, His/Hers Closets |
| 2nd Br 2nd | 3.96 x 4.71 | Hardwood Floor, 4 Pc Ensuite, W/I Closet |
| 3rd Br 2nd | 3.08 x 5.21 | Hardwood Floor, 4 Pc Ensuite, W/I Closet |
| 4th Br 2nd | 3.69 x 4.60 | Hardwood Floor, 4 Pc Ensuite, W/I Closet |
| 5th Br 2nd | 4.15 x 4.30 | Hardwood Floor, 4 Pc Ensuite, W/I Closet |
| Prim Bdrm 3rd | 4.57 x 7.53 | Hardwood Floor, 6 Pc Ensuite, His/Hers Closets |
| Rec Lower | 5.14 x 12.41 | Hardwood Floor, W/O To Yard, Centre Island |
| XXXXXXXX | XXX XX, XXXX |
XXXX XXX XXXX |
$X,XXX,XXX |
| XXX XX, XXXX |
XXXXXX XXX XXXX |
$X,XXX,XXX |
| XXXXXXXX XXXX | XXX XX, XXXX | $5,619,900 XXX XXXX |
| XXXXXXXX XXXXXX | XXX XX, XXXX | $5,880,000 XXX XXXX |

St Benedict Catholic Elementary School
Elementary: CatholicSt Francis Xavier Catholic Elementary School
Elementary: CatholicHighgate Public School
Elementary: PublicAldergrove Public School
Elementary: PublicUnionville Meadows Public School
Elementary: PublicRandall Public School
Elementary: PublicMilliken Mills High School
Secondary: PublicDr Norman Bethune Collegiate Institute
Secondary: PublicMary Ward Catholic Secondary School
Secondary: CatholicFather Michael McGivney Catholic Academy High School
Secondary: CatholicMiddlefield Collegiate Institute
Secondary: PublicBill Crothers Secondary School
Secondary: Public- 10 bath
- 6 bed
- 5000 sqft
164 Krieghoff Avenue, Markham, Ontario • L3R 1W3 • Unionville



