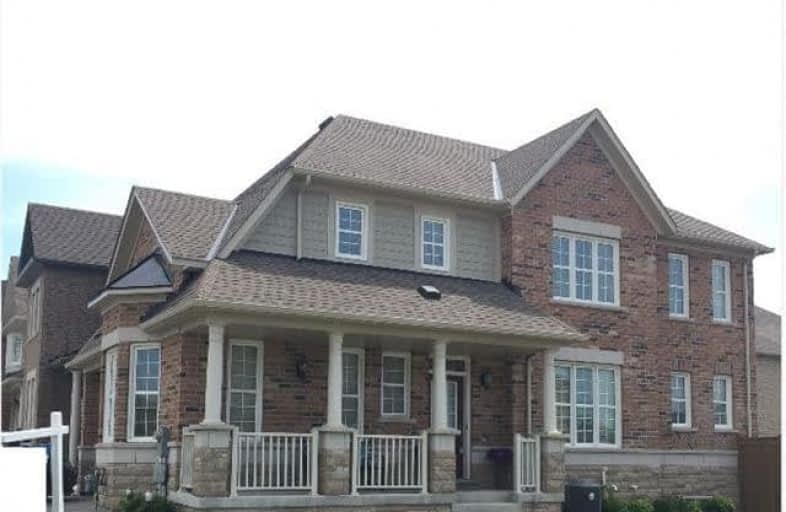Sold on Aug 23, 2018
Note: Property is not currently for sale or for rent.

-
Type: Detached
-
Style: 2-Storey
-
Size: 2000 sqft
-
Lot Size: 35.52 x 89 Feet
-
Age: 0-5 years
-
Taxes: $5,029 per year
-
Days on Site: 50 Days
-
Added: Sep 07, 2019 (1 month on market)
-
Updated:
-
Last Checked: 2 months ago
-
MLS®#: N4180870
-
Listed By: Re/max realtron team rajpal realty, brokerage
Lovely Two-Storey Monarch Built Detached Corner Lot In The Heart Of Victoria Manor.Approx 2300Sq'.Many Upgrds&Fine Finishes Incl: Ebony H.W. Flrs On Main, Gas Rnge Stve, Hood Fan,S.S. Appli, Granite Counters In Kit & Mstr,White Subwy Tile Kit Bcksplsh, Gas F.P., Main Flr Lndry, Dbl Shade Roller Blinds, Expanded Drivewy For 2nd Car W/Grey-Stone Interlock. Beautiful View Of Cathedral.Sec's To 404,Parks & Shopping.Walking Dist To Top Cath & Public Schools
Extras
Incl: S.S. Appli -Fridge, Gas Stove, Upgraded Hood Fan, Dshwshr. Front Load W/D, All Elf's, Cac, All Window Cov, Hot Water Tank(Contract $98.68/Quarter), Rough-In For Alarm, Gdo W/2 Remotes, Excl: Tv Mounted W/ Bracket In Fam Rm.
Property Details
Facts for 1 Church View Avenue, Markham
Status
Days on Market: 50
Last Status: Sold
Sold Date: Aug 23, 2018
Closed Date: Sep 14, 2018
Expiry Date: Sep 20, 2018
Sold Price: $1,070,000
Unavailable Date: Aug 23, 2018
Input Date: Jul 04, 2018
Prior LSC: Listing with no contract changes
Property
Status: Sale
Property Type: Detached
Style: 2-Storey
Size (sq ft): 2000
Age: 0-5
Area: Markham
Community: Victoria Manor-Jennings Gate
Availability Date: 120 Tba
Inside
Bedrooms: 4
Bathrooms: 3
Kitchens: 1
Rooms: 9
Den/Family Room: Yes
Air Conditioning: Central Air
Fireplace: Yes
Laundry Level: Main
Washrooms: 3
Building
Basement: Full
Basement 2: Unfinished
Heat Type: Forced Air
Heat Source: Gas
Exterior: Brick
Water Supply: Municipal
Special Designation: Unknown
Parking
Driveway: Private
Garage Spaces: 1
Garage Type: Built-In
Covered Parking Spaces: 2
Total Parking Spaces: 3
Fees
Tax Year: 2017
Tax Legal Description: Lot 45 Plan 65M-4245
Taxes: $5,029
Highlights
Feature: Clear View
Feature: Fenced Yard
Feature: Park
Feature: School
Land
Cross Street: Woodbine Ave & Elgi
Municipality District: Markham
Fronting On: South
Pool: None
Sewer: Sewers
Lot Depth: 89 Feet
Lot Frontage: 35.52 Feet
Lot Irregularities: Irregular
Additional Media
- Virtual Tour: http://www.winsold.com/tour/85
Rooms
Room details for 1 Church View Avenue, Markham
| Type | Dimensions | Description |
|---|---|---|
| Kitchen Main | 2.44 x 3.35 | Ceramic Floor, Backsplash, Granite Counter |
| Breakfast Main | 2.44 x 3.35 | Ceramic Floor, O/Looks Backyard, Sliding Doors |
| Family Main | 3.35 x 4.87 | Hardwood Floor, Fireplace, Large Window |
| Living Main | 3.35 x 4.57 | Hardwood Floor, Bay Window |
| Dining Main | 3.35 x 3.71 | Hardwood Floor, Large Window |
| Master 2nd | 3.66 x 5.28 | Broadloom, W/I Closet, O/Looks Backyard |
| 2nd Br 2nd | 3.30 x 4.42 | Broadloom, Double Closet, Window |
| 3rd Br 2nd | 2.65 x 3.05 | Broadloom, Window, Closet |
| 4th Br 2nd | 2.65 x 3.05 | Broadloom, Double Closet, Window |
| XXXXXXXX | XXX XX, XXXX |
XXXX XXX XXXX |
$X,XXX,XXX |
| XXX XX, XXXX |
XXXXXX XXX XXXX |
$X,XXX,XXX | |
| XXXXXXXX | XXX XX, XXXX |
XXXXXXX XXX XXXX |
|
| XXX XX, XXXX |
XXXXXX XXX XXXX |
$X,XXX,XXX | |
| XXXXXXXX | XXX XX, XXXX |
XXXXXXX XXX XXXX |
|
| XXX XX, XXXX |
XXXXXX XXX XXXX |
$X,XXX,XXX |
| XXXXXXXX XXXX | XXX XX, XXXX | $1,070,000 XXX XXXX |
| XXXXXXXX XXXXXX | XXX XX, XXXX | $1,079,000 XXX XXXX |
| XXXXXXXX XXXXXXX | XXX XX, XXXX | XXX XXXX |
| XXXXXXXX XXXXXX | XXX XX, XXXX | $1,139,000 XXX XXXX |
| XXXXXXXX XXXXXXX | XXX XX, XXXX | XXX XXXX |
| XXXXXXXX XXXXXX | XXX XX, XXXX | $1,169,000 XXX XXXX |

Ashton Meadows Public School
Elementary: PublicSt Monica Catholic Elementary School
Elementary: CatholicRedstone Public School
Elementary: PublicLincoln Alexander Public School
Elementary: PublicSir John A. Macdonald Public School
Elementary: PublicSir Wilfrid Laurier Public School
Elementary: PublicJean Vanier High School
Secondary: CatholicSt Augustine Catholic High School
Secondary: CatholicRichmond Green Secondary School
Secondary: PublicUnionville High School
Secondary: PublicBayview Secondary School
Secondary: PublicPierre Elliott Trudeau High School
Secondary: Public

