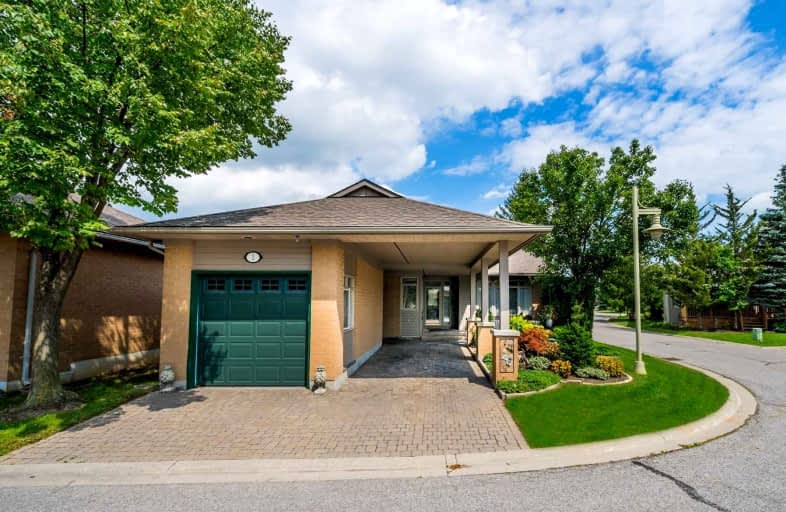Sold on Dec 22, 2022
Note: Property is not currently for sale or for rent.

-
Type: Det Condo
-
Style: Bungaloft
-
Size: 2000 sqft
-
Pets: Restrict
-
Age: No Data
-
Taxes: $4,690 per year
-
Maintenance Fees: 943.59 /mo
-
Days on Site: 34 Days
-
Added: Nov 18, 2022 (1 month on market)
-
Updated:
-
Last Checked: 2 months ago
-
MLS®#: N5831268
-
Listed By: Re/max all-stars realty inc., brokerage
Rarely Offered Fully Detached Bungalow With Added Loft & Sunroom In Highly Desired Gated Community Of Swan Lake. Designed For Easy Living With 2 Bedrooms, 2 Full Bathrooms & Laundry Right On The Main Floor. This "Loon" Model Is Over 2000 Sqft With Partly Finished Basement. Meticulously Maintained By Original Owners. Expansive Windows Offering Tons Of Light & Garden Views With Custom Stained Glass Transom Inserts & Hand Made Window Coverings. 3 Parking (1 Garage & 2 Covered Carport). The Attention To Detail In This Home Is Remarkable. Swan Lake Was Designed To Offer Home Ownership With The Carefree Advantage Of Condo Management. Maint Fees Cover: Water, Cable, Internet, Roof, Windows, Back Deck, Lawn Care, Sprinkler System, Snow Removal, As Well As The Following Amenities: 1 Indoor & 3 Outdoor Pools, Tennis & Pickle Ball Courts, Gym, Library, 24 Hour Security And More
Extras
Fridge, Dishwasher (As Is-Not Used), Washer, Dryer, Water Softener, Gas Bbq Hookup. (Furnace/Ac/Hwt All Replaced 2014) R: Hwt(37.81/Mth Exclude: All Tools & Work Benches.
Property Details
Facts for 1 Emily Glen Way, Markham
Status
Days on Market: 34
Last Status: Sold
Sold Date: Dec 22, 2022
Closed Date: Feb 15, 2023
Expiry Date: Feb 23, 2023
Sold Price: $1,028,000
Unavailable Date: Dec 22, 2022
Input Date: Nov 18, 2022
Property
Status: Sale
Property Type: Det Condo
Style: Bungaloft
Size (sq ft): 2000
Area: Markham
Community: Greensborough
Availability Date: Tbd
Inside
Bedrooms: 2
Bathrooms: 3
Kitchens: 1
Rooms: 8
Den/Family Room: Yes
Patio Terrace: Open
Unit Exposure: South West
Air Conditioning: Central Air
Fireplace: Yes
Laundry Level: Main
Central Vacuum: Y
Ensuite Laundry: Yes
Washrooms: 3
Building
Stories: 1
Basement: Full
Basement 2: Part Fin
Heat Type: Forced Air
Heat Source: Gas
Exterior: Brick
Exterior: Vinyl Siding
Special Designation: Unknown
Parking
Parking Included: Yes
Garage Type: Detached
Parking Designation: Owned
Parking Features: Private
Covered Parking Spaces: 2
Total Parking Spaces: 3
Garage: 1
Locker
Locker: None
Fees
Tax Year: 2022
Taxes Included: No
Building Insurance Included: Yes
Cable Included: Yes
Central A/C Included: No
Common Elements Included: Yes
Heating Included: No
Hydro Included: No
Water Included: Yes
Taxes: $4,690
Highlights
Amenity: Bbqs Allowed
Amenity: Gym
Amenity: Indoor Pool
Amenity: Outdoor Pool
Amenity: Security Guard
Amenity: Tennis Court
Feature: Golf
Feature: Hospital
Feature: Lake/Pond
Feature: Library
Feature: Public Transit
Feature: Rec Centre
Land
Cross Street: 16th Ave & 9th Line
Municipality District: Markham
Parcel Number: 297480138
Condo
Condo Registry Office: yrsc
Condo Corp#: 1217
Property Management: First Service Residential 905-201-9895
Additional Media
- Virtual Tour: https://maddoxmedia.ca/1-emily-glen-way-2/
Rooms
Room details for 1 Emily Glen Way, Markham
| Type | Dimensions | Description |
|---|---|---|
| Living Main | 4.19 x 5.08 | Hardwood Floor, Cathedral Ceiling, Open Concept |
| Dining Main | 2.48 x 3.64 | Hardwood Floor, Cathedral Ceiling, 2 Way Fireplace |
| Kitchen Main | 2.83 x 4.33 | Stone Counter, Custom Backsplash, Eat-In Kitchen |
| Prim Bdrm Main | 3.84 x 4.89 | 4 Pc Ensuite, W/I Closet, Picture Window |
| 2nd Br Main | 2.88 x 3.64 | Window, Broadloom |
| Sunroom Main | 2.48 x 3.95 | Skylight, W/O To Deck, Large Window |
| Laundry Main | 1.52 x 2.88 | Stone Counter, Laundry Sink, B/I Shelves |
| Loft 2nd | 5.49 x 8.24 | 3 Pc Bath, Large Closet, O/Looks Living |
| Rec Bsmt | 8.64 x 15.10 | Open Concept |
| Workshop Bsmt | 4.95 x 4.95 | |
| Cold/Cant Bsmt | 2.60 x 3.65 |
| XXXXXXXX | XXX XX, XXXX |
XXXX XXX XXXX |
$X,XXX,XXX |
| XXX XX, XXXX |
XXXXXX XXX XXXX |
$X,XXX,XXX | |
| XXXXXXXX | XXX XX, XXXX |
XXXXXXX XXX XXXX |
|
| XXX XX, XXXX |
XXXXXX XXX XXXX |
$X,XXX,XXX | |
| XXXXXXXX | XXX XX, XXXX |
XXXXXXX XXX XXXX |
|
| XXX XX, XXXX |
XXXXXX XXX XXXX |
$X,XXX,XXX |
| XXXXXXXX XXXX | XXX XX, XXXX | $1,028,000 XXX XXXX |
| XXXXXXXX XXXXXX | XXX XX, XXXX | $1,050,000 XXX XXXX |
| XXXXXXXX XXXXXXX | XXX XX, XXXX | XXX XXXX |
| XXXXXXXX XXXXXX | XXX XX, XXXX | $1,198,000 XXX XXXX |
| XXXXXXXX XXXXXXX | XXX XX, XXXX | XXX XXXX |
| XXXXXXXX XXXXXX | XXX XX, XXXX | $1,278,000 XXX XXXX |

E T Crowle Public School
Elementary: PublicSt Kateri Tekakwitha Catholic Elementary School
Elementary: CatholicGreensborough Public School
Elementary: PublicSam Chapman Public School
Elementary: PublicSt Julia Billiart Catholic Elementary School
Elementary: CatholicMount Joy Public School
Elementary: PublicBill Hogarth Secondary School
Secondary: PublicMarkville Secondary School
Secondary: PublicMiddlefield Collegiate Institute
Secondary: PublicSt Brother André Catholic High School
Secondary: CatholicMarkham District High School
Secondary: PublicBur Oak Secondary School
Secondary: Public- 2 bath
- 2 bed
- 1000 sqft
408-58 Adam Sellers Street, Markham, Ontario • L6B 1P5 • Cornell
- 2 bath
- 2 bed
- 800 sqft
Rg22-25 Water Walk Drive, Markham, Ontario • L6G 0G3 • Unionville




