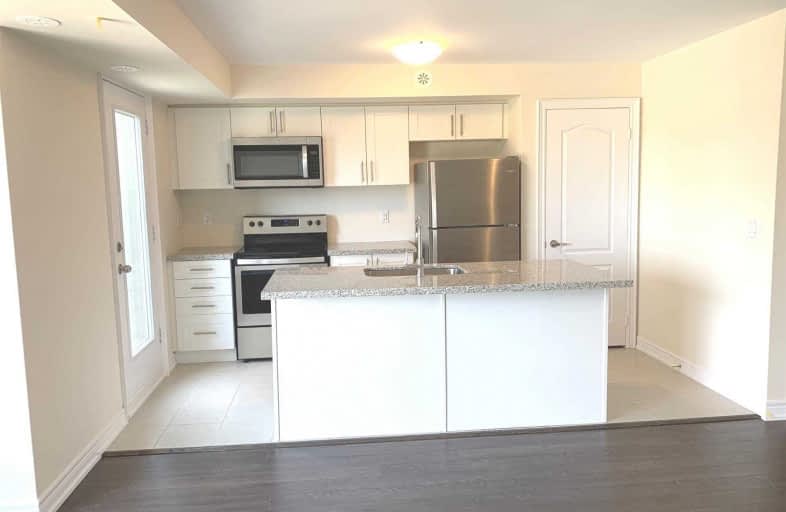
William Armstrong Public School
Elementary: Public
1.29 km
Boxwood Public School
Elementary: Public
1.12 km
Sir Richard W Scott Catholic Elementary School
Elementary: Catholic
1.02 km
Legacy Public School
Elementary: Public
0.20 km
Cedarwood Public School
Elementary: Public
2.24 km
David Suzuki Public School
Elementary: Public
1.34 km
Bill Hogarth Secondary School
Secondary: Public
3.25 km
Father Michael McGivney Catholic Academy High School
Secondary: Catholic
3.74 km
Middlefield Collegiate Institute
Secondary: Public
3.14 km
St Brother André Catholic High School
Secondary: Catholic
3.74 km
Markham District High School
Secondary: Public
2.17 km
Bur Oak Secondary School
Secondary: Public
5.04 km
More about this building
View 1 Gable Hurst Way, Markham

