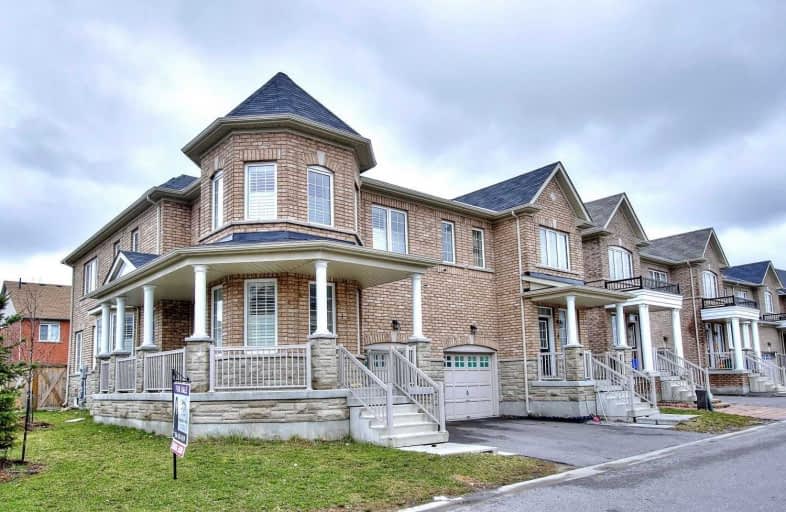Sold on Jun 12, 2019
Note: Property is not currently for sale or for rent.

-
Type: Semi-Detached
-
Style: 2-Storey
-
Size: 2000 sqft
-
Lot Size: 30.12 x 0 Feet
-
Age: 0-5 years
-
Taxes: $4,021 per year
-
Days on Site: 44 Days
-
Added: Sep 07, 2019 (1 month on market)
-
Updated:
-
Last Checked: 2 months ago
-
MLS®#: N4431615
-
Listed By: Century 21 landunion realty inc., brokerage
Must See! Move In Condition 4 Bedrooms With 3 Washrooms Semi-Detached Home In Highly Demand Area Of Markham. Hardwood Floor Thru-Out And 9 Feet Celling. Modern Kitchen W/Large Breakfast Area, Open Concept Liv/Din Rm W/Large Bay Windows; Master Bedroom W/4Pc Ensuite, Large Walk-In Closet, 2Ed Floor Laundry Room. Excellent Location, Close To All Amenities, Hwy 407, Transit, High Ranking School, Shopping Centre, Park, Costco, Walmart, Home Depot Etc
Extras
Existing: Appliances (S/S Fridge, S/S Stove, S/S Dishwasher, Range-Hood), Washer And Dryer, All Window Coverings (Custom Make California Shutter), & All Light Fixtures! Common Element Fee $84.88/Month
Property Details
Facts for 1 Jackson Eli Way, Markham
Status
Days on Market: 44
Last Status: Sold
Sold Date: Jun 12, 2019
Closed Date: Aug 28, 2019
Expiry Date: Jul 29, 2019
Sold Price: $825,000
Unavailable Date: Jun 12, 2019
Input Date: Apr 29, 2019
Property
Status: Sale
Property Type: Semi-Detached
Style: 2-Storey
Size (sq ft): 2000
Age: 0-5
Area: Markham
Community: Cedarwood
Availability Date: Tba
Inside
Bedrooms: 4
Bathrooms: 3
Kitchens: 1
Rooms: 12
Den/Family Room: Yes
Air Conditioning: Central Air
Fireplace: Yes
Laundry Level: Upper
Washrooms: 3
Building
Basement: Full
Heat Type: Forced Air
Heat Source: Gas
Exterior: Brick
UFFI: No
Water Supply: Municipal
Special Designation: Unknown
Parking
Driveway: Private
Garage Spaces: 1
Garage Type: Built-In
Covered Parking Spaces: 1
Total Parking Spaces: 2
Fees
Tax Year: 2018
Tax Legal Description: Plan 65M3928 Pt Blk 194 Rp 65R34365
Taxes: $4,021
Additional Mo Fees: 84.88
Land
Cross Street: Denison St/Markham R
Municipality District: Markham
Fronting On: North
Parcel of Tied Land: Y
Pool: None
Sewer: Sewers
Lot Frontage: 30.12 Feet
Additional Media
- Virtual Tour: http://www.winsold.com/tour/7356
Rooms
Room details for 1 Jackson Eli Way, Markham
| Type | Dimensions | Description |
|---|---|---|
| Family Main | 3.35 x 5.06 | Hardwood Floor, Brick Fireplace, Combined W/Kitchen |
| Living Main | 3.02 x 3.05 | Hardwood Floor, Bay Window, Crown Moulding |
| Dining Main | 3.35 x 4.02 | Hardwood Floor, Bay Window, Open Concept |
| Kitchen Main | 2.87 x 2.80 | Tile Floor, Family Size Kitchen, Stainless Steel Appl |
| Breakfast Main | 2.74 x 2.80 | Tile Floor, W/O To Patio, Eat-In Kitchen |
| Master 2nd | 3.72 x 4.57 | Hardwood Floor, 4 Pc Ensuite, W/I Closet |
| 2nd Br 2nd | 3.01 x 3.08 | Hardwood Floor, Large Window, Closet |
| 3rd Br 2nd | 3.02 x 3.23 | Hardwood Floor, Bay Window, W/I Closet |
| 4th Br 2nd | 2.74 x 3.05 | Hardwood Floor, Large Window, W/I Closet |
| Laundry 2nd | - | Ceramic Floor |
| XXXXXXXX | XXX XX, XXXX |
XXXX XXX XXXX |
$XXX,XXX |
| XXX XX, XXXX |
XXXXXX XXX XXXX |
$XXX,XXX | |
| XXXXXXXX | XXX XX, XXXX |
XXXXXX XXX XXXX |
$X,XXX |
| XXX XX, XXXX |
XXXXXX XXX XXXX |
$X,XXX | |
| XXXXXXXX | XXX XX, XXXX |
XXXX XXX XXXX |
$XXX,XXX |
| XXX XX, XXXX |
XXXXXX XXX XXXX |
$XXX,XXX |
| XXXXXXXX XXXX | XXX XX, XXXX | $825,000 XXX XXXX |
| XXXXXXXX XXXXXX | XXX XX, XXXX | $839,800 XXX XXXX |
| XXXXXXXX XXXXXX | XXX XX, XXXX | $2,000 XXX XXXX |
| XXXXXXXX XXXXXX | XXX XX, XXXX | $2,000 XXX XXXX |
| XXXXXXXX XXXX | XXX XX, XXXX | $738,800 XXX XXXX |
| XXXXXXXX XXXXXX | XXX XX, XXXX | $688,800 XXX XXXX |

Boxwood Public School
Elementary: PublicSir Richard W Scott Catholic Elementary School
Elementary: CatholicEllen Fairclough Public School
Elementary: PublicMarkham Gateway Public School
Elementary: PublicParkland Public School
Elementary: PublicCedarwood Public School
Elementary: PublicFrancis Libermann Catholic High School
Secondary: CatholicFather Michael McGivney Catholic Academy High School
Secondary: CatholicAlbert Campbell Collegiate Institute
Secondary: PublicLester B Pearson Collegiate Institute
Secondary: PublicMiddlefield Collegiate Institute
Secondary: PublicMarkham District High School
Secondary: Public- 3 bath
- 4 bed
- 4 bath
- 4 bed
- 1500 sqft
27 Rivendell Trail, Toronto, Ontario • M1X 2C1 • Rouge E11




