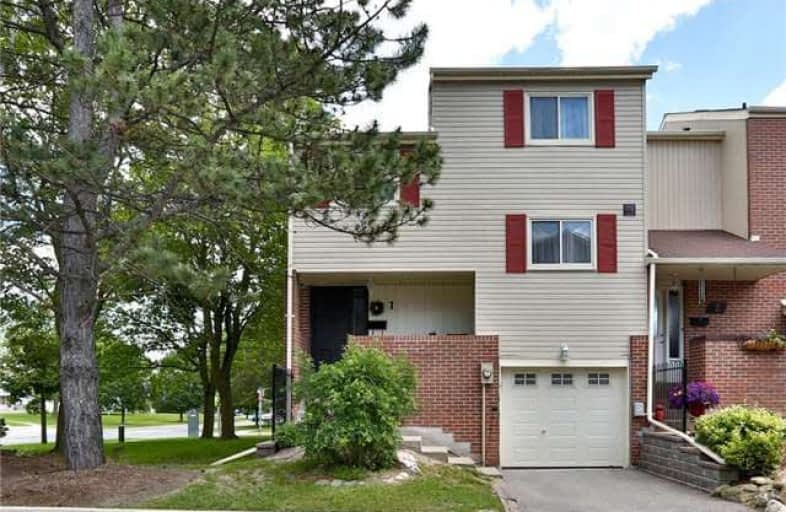Sold on Nov 03, 2017
Note: Property is not currently for sale or for rent.

-
Type: Condo Townhouse
-
Style: 2-Storey
-
Size: 1600 sqft
-
Pets: Restrict
-
Age: No Data
-
Taxes: $3,515 per year
-
Maintenance Fees: 462.59 /mo
-
Days on Site: 16 Days
-
Added: Sep 07, 2019 (2 weeks on market)
-
Updated:
-
Last Checked: 2 months ago
-
MLS®#: N3959097
-
Listed By: Spectrum realty services inc., brokerage
Location! Location! Location! Totally Renovated End Unit 4 Bedrooms 2 Full Baths Townhouse In Prime Unionville! Walk Across To William Berczy Ps! One Of A Kind Bright & Spacious Layout! Modern Design! Gorgeous New Kitchen W/Brand New Appliances! Large Pantry! Lots Of Storage! Master Ensuite Shower Stall! Custom Mosaics Floor In Main Bath! Walk To Too Good Pond, Varley Art Gallery, Main St! St Augustine Chs, Unionville Hs Boundaries! Lots Of Visitor Parkings!
Extras
Ss Fridge, Slide-In Stove, B/I D/W, Range Hood Fan; Front Loaded Washer, Dryer; Cac, All New Wndw Cvrgs, All Elfs, Gdr Opener, Mthly Main Fee Incl: Lawn Care, Snow Removal, Roof, All Windows & Doors! Perfect Starter Home Or Downsize!!
Property Details
Facts for 1 Linda Way, Markham
Status
Days on Market: 16
Last Status: Sold
Sold Date: Nov 03, 2017
Closed Date: Jan 12, 2018
Expiry Date: Jan 31, 2018
Sold Price: $810,000
Unavailable Date: Nov 03, 2017
Input Date: Oct 18, 2017
Property
Status: Sale
Property Type: Condo Townhouse
Style: 2-Storey
Size (sq ft): 1600
Area: Markham
Community: Unionville
Availability Date: Immediate
Inside
Bedrooms: 4
Bathrooms: 3
Kitchens: 1
Rooms: 7
Den/Family Room: No
Patio Terrace: None
Unit Exposure: West
Air Conditioning: Central Air
Fireplace: Yes
Laundry Level: Lower
Central Vacuum: N
Ensuite Laundry: Yes
Washrooms: 3
Building
Stories: 1
Basement: Fin W/O
Heat Type: Forced Air
Heat Source: Gas
Exterior: Alum Siding
Exterior: Brick
Special Designation: Unknown
Parking
Parking Included: Yes
Garage Type: Attached
Parking Designation: Owned
Parking Features: Private
Covered Parking Spaces: 1
Total Parking Spaces: 2
Garage: 1
Locker
Locker: None
Fees
Tax Year: 2017
Taxes Included: No
Building Insurance Included: Yes
Cable Included: No
Central A/C Included: No
Common Elements Included: Yes
Heating Included: No
Hydro Included: No
Water Included: Yes
Taxes: $3,515
Highlights
Amenity: Bbqs Allowed
Amenity: Visitor Parking
Feature: Arts Centre
Feature: Fenced Yard
Feature: Lake/Pond
Feature: Public Transit
Feature: Rec Centre
Feature: School
Land
Cross Street: Carlton & Village Pk
Municipality District: Markham
Condo
Condo Registry Office: YRCC
Condo Corp#: 182
Property Management: Newton Trelawney Property Management
Additional Media
- Virtual Tour: http://www.amyliphotography.com/1linda
Rooms
Room details for 1 Linda Way, Markham
| Type | Dimensions | Description |
|---|---|---|
| Living Main | 3.35 x 6.20 | Hardwood Floor, Pot Lights, Brick Fireplace |
| Dining Main | 3.23 x 3.47 | Hardwood Floor, Pot Lights, Crown Moulding |
| Kitchen Main | 3.03 x 4.74 | Hardwood Floor, Stainless Steel Appl, Breakfast Bar |
| Breakfast Main | 3.03 x 2.75 | Hardwood Floor, Pot Lights, Large Window |
| Master 2nd | 3.73 x 4.22 | Laminate, 3 Pc Ensuite, Closet |
| 2nd Br 2nd | 2.82 x 4.22 | Laminate, Large Closet |
| 3rd Br 2nd | 3.14 x 3.84 | Laminate, Large Closet |
| 4th Br In Betwn | 2.65 x 2.89 | Laminate, Large Closet |
| Rec Bsmt | 3.36 x 4.90 | Laminate, W/O To Patio, Large Window |
| XXXXXXXX | XXX XX, XXXX |
XXXX XXX XXXX |
$XXX,XXX |
| XXX XX, XXXX |
XXXXXX XXX XXXX |
$XXX,XXX | |
| XXXXXXXX | XXX XX, XXXX |
XXXXXXX XXX XXXX |
|
| XXX XX, XXXX |
XXXXXX XXX XXXX |
$XXX,XXX | |
| XXXXXXXX | XXX XX, XXXX |
XXXXXXX XXX XXXX |
|
| XXX XX, XXXX |
XXXXXX XXX XXXX |
$XXX,XXX | |
| XXXXXXXX | XXX XX, XXXX |
XXXXXXX XXX XXXX |
|
| XXX XX, XXXX |
XXXXXX XXX XXXX |
$XXX,XXX | |
| XXXXXXXX | XXX XX, XXXX |
XXXXXX XXX XXXX |
$X,XXX |
| XXX XX, XXXX |
XXXXXX XXX XXXX |
$X,XXX | |
| XXXXXXXX | XXX XX, XXXX |
XXXXXXX XXX XXXX |
|
| XXX XX, XXXX |
XXXXXX XXX XXXX |
$X,XXX |
| XXXXXXXX XXXX | XXX XX, XXXX | $810,000 XXX XXXX |
| XXXXXXXX XXXXXX | XXX XX, XXXX | $818,800 XXX XXXX |
| XXXXXXXX XXXXXXX | XXX XX, XXXX | XXX XXXX |
| XXXXXXXX XXXXXX | XXX XX, XXXX | $809,900 XXX XXXX |
| XXXXXXXX XXXXXXX | XXX XX, XXXX | XXX XXXX |
| XXXXXXXX XXXXXX | XXX XX, XXXX | $849,980 XXX XXXX |
| XXXXXXXX XXXXXXX | XXX XX, XXXX | XXX XXXX |
| XXXXXXXX XXXXXX | XXX XX, XXXX | $699,900 XXX XXXX |
| XXXXXXXX XXXXXX | XXX XX, XXXX | $2,000 XXX XXXX |
| XXXXXXXX XXXXXX | XXX XX, XXXX | $2,050 XXX XXXX |
| XXXXXXXX XXXXXXX | XXX XX, XXXX | XXX XXXX |
| XXXXXXXX XXXXXX | XXX XX, XXXX | $2,150 XXX XXXX |

St John XXIII Catholic Elementary School
Elementary: CatholicUnionville Public School
Elementary: PublicParkview Public School
Elementary: PublicColedale Public School
Elementary: PublicWilliam Berczy Public School
Elementary: PublicSt Justin Martyr Catholic Elementary School
Elementary: CatholicMilliken Mills High School
Secondary: PublicSt Augustine Catholic High School
Secondary: CatholicMarkville Secondary School
Secondary: PublicBill Crothers Secondary School
Secondary: PublicUnionville High School
Secondary: PublicPierre Elliott Trudeau High School
Secondary: Public- 3 bath
- 4 bed
- 1200 sqft
1 Nakina Way, Markham, Ontario • L3R 5Y7 • Village Green-South Unionville



