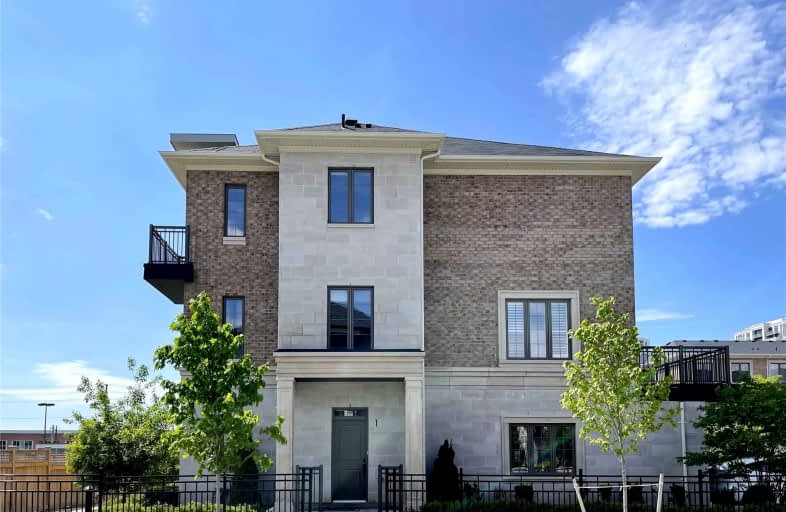Sold on Aug 16, 2022
Note: Property is not currently for sale or for rent.

-
Type: Condo Townhouse
-
Style: 3-Storey
-
Size: 2250 sqft
-
Pets: Restrict
-
Age: 0-5 years
-
Taxes: $7,108 per year
-
Maintenance Fees: 365.57 /mo
-
Days on Site: 29 Days
-
Added: Jul 18, 2022 (4 weeks on market)
-
Updated:
-
Last Checked: 3 months ago
-
MLS®#: N5701746
-
Listed By: Re/max goldenway realty inc., brokerage
Look No Further! Four-Year-Old Townhome With Near 3000 Sq.Ft. Of Total Living Space In Unionville/Downtown Markham. Corner Unit Like A Semi. $100K Upgrades Incl. Top Of The Line Appliances, Quartz Counter, Custom Made Kitchen, Modern Blinds/Lightings, Etc. $100K+ Renovations Included. Within Top Schools Boundaries. Bright, M/2nd/3rd Floors With 9' Ceilings & Bsmt. W/ 8'.Close To All Amenities.
Extras
All Existing:Ss B/I Fridge,Ss,Glass Top Stove,Ss Rangehood,Washer,Dryer.All Elfs,All Window Coverings,Cac,All Custom Made Cabinets, Water Filter & Softener. Monthly Maintenance Fee Incl. Driveway Snow Shoveling In Winter & Lawn/Yard Care.
Property Details
Facts for 1 Sir Frederick Bantin Way, Markham
Status
Days on Market: 29
Last Status: Sold
Sold Date: Aug 16, 2022
Closed Date: Sep 14, 2022
Expiry Date: Oct 18, 2022
Sold Price: $1,605,000
Unavailable Date: Aug 16, 2022
Input Date: Jul 18, 2022
Property
Status: Sale
Property Type: Condo Townhouse
Style: 3-Storey
Size (sq ft): 2250
Age: 0-5
Area: Markham
Community: Unionville
Availability Date: Immediate
Inside
Bedrooms: 4
Bedrooms Plus: 2
Bathrooms: 5
Kitchens: 1
Rooms: 10
Den/Family Room: Yes
Patio Terrace: Open
Unit Exposure: North East
Air Conditioning: Central Air
Fireplace: Yes
Laundry Level: Lower
Ensuite Laundry: Yes
Washrooms: 5
Building
Stories: 1
Basement: Finished
Heat Type: Forced Air
Heat Source: Gas
Exterior: Brick
Exterior: Stone
Elevator: Y
Special Designation: Unknown
Parking
Parking Included: No
Garage Type: Attached
Parking Designation: Owned
Parking Features: Private
Covered Parking Spaces: 2
Total Parking Spaces: 4
Garage: 2
Locker
Locker: None
Fees
Tax Year: 2021
Taxes Included: No
Building Insurance Included: Yes
Cable Included: No
Central A/C Included: No
Common Elements Included: Yes
Heating Included: No
Hydro Included: No
Water Included: No
Taxes: $7,108
Highlights
Amenity: Visitor Parking
Land
Cross Street: Highway 7/Village Pk
Municipality District: Markham
Condo
Condo Registry Office: YRSC
Condo Corp#: 1361
Property Management: Time Property Management Inc
Rooms
Room details for 1 Sir Frederick Bantin Way, Markham
| Type | Dimensions | Description |
|---|---|---|
| Foyer Main | 2.44 x 3.35 | Closet, Tile Floor, Pot Lights |
| 4th Br Main | 3.84 x 5.79 | Hardwood Floor, Window, Ensuite Bath |
| Living 2nd | 5.49 x 5.79 | Hardwood Floor, Combined W/Family, Pot Lights |
| Family 2nd | 5.49 x 5.79 | Hardwood Floor, Combined W/Living, Pot Lights |
| Dining 2nd | 2.74 x 4.27 | Tile Floor, Overlook Patio, Large Window |
| Kitchen 2nd | 2.74 x 4.27 | Tile Floor, Stainless Steel Appl, Quartz Counter |
| Prim Bdrm 3rd | 3.76 x 5.79 | Hardwood Floor, Balcony, 5 Pc Ensuite |
| 2nd Br 3rd | 2.90 x 3.53 | Hardwood Floor, Closet, Window |
| 3rd Br 3rd | 2.75 x 3.20 | Broadloom, Closet, Window |
| Br Bsmt | - | Laminate, Window |
| Br Bsmt | - | Laminate |
| XXXXXXXX | XXX XX, XXXX |
XXXX XXX XXXX |
$X,XXX,XXX |
| XXX XX, XXXX |
XXXXXX XXX XXXX |
$X,XXX,XXX | |
| XXXXXXXX | XXX XX, XXXX |
XXXXXXX XXX XXXX |
|
| XXX XX, XXXX |
XXXXXX XXX XXXX |
$X,XXX | |
| XXXXXXXX | XXX XX, XXXX |
XXXXXXX XXX XXXX |
|
| XXX XX, XXXX |
XXXXXX XXX XXXX |
$X,XXX,XXX |
| XXXXXXXX XXXX | XXX XX, XXXX | $1,605,000 XXX XXXX |
| XXXXXXXX XXXXXX | XXX XX, XXXX | $1,680,000 XXX XXXX |
| XXXXXXXX XXXXXXX | XXX XX, XXXX | XXX XXXX |
| XXXXXXXX XXXXXX | XXX XX, XXXX | $5,000 XXX XXXX |
| XXXXXXXX XXXXXXX | XXX XX, XXXX | XXX XXXX |
| XXXXXXXX XXXXXX | XXX XX, XXXX | $1,728,000 XXX XXXX |

St John XXIII Catholic Elementary School
Elementary: CatholicUnionville Public School
Elementary: PublicParkview Public School
Elementary: PublicColedale Public School
Elementary: PublicWilliam Berczy Public School
Elementary: PublicSt Justin Martyr Catholic Elementary School
Elementary: CatholicMilliken Mills High School
Secondary: PublicSt Augustine Catholic High School
Secondary: CatholicMarkville Secondary School
Secondary: PublicBill Crothers Secondary School
Secondary: PublicUnionville High School
Secondary: PublicPierre Elliott Trudeau High School
Secondary: Public- 4 bath
- 4 bed
- 2500 sqft
98 Legends Way, Markham, Ontario • L3R 5Z9 • Unionville



