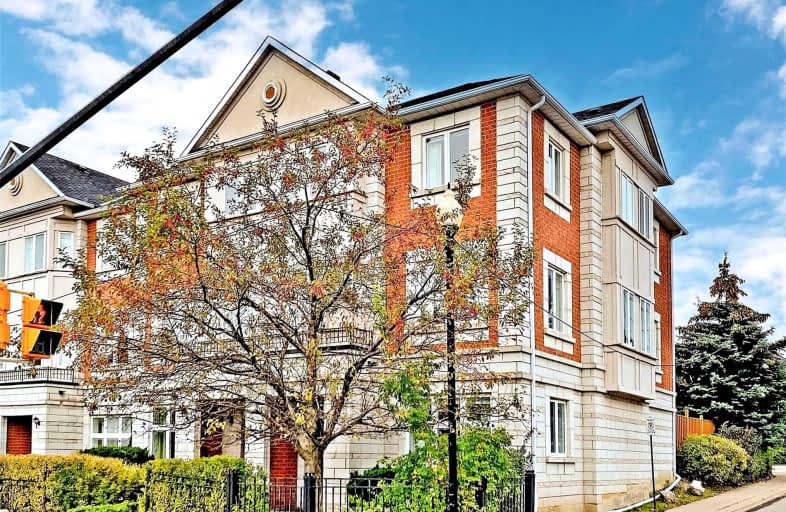
St John XXIII Catholic Elementary School
Elementary: CatholicÉÉC Sainte-Marguerite-Bourgeoys-Markham
Elementary: CatholicButtonville Public School
Elementary: PublicColedale Public School
Elementary: PublicWilliam Berczy Public School
Elementary: PublicSt Justin Martyr Catholic Elementary School
Elementary: CatholicMilliken Mills High School
Secondary: PublicSt Augustine Catholic High School
Secondary: CatholicBill Crothers Secondary School
Secondary: PublicSt Robert Catholic High School
Secondary: CatholicUnionville High School
Secondary: PublicPierre Elliott Trudeau High School
Secondary: Public- 3 bath
- 4 bed
- 1200 sqft
1 Nakina Way, Markham, Ontario • L3R 5Y7 • Village Green-South Unionville
- 4 bath
- 4 bed
- 2000 sqft
178 Town Centre Boulevard, Markham, Ontario • L3R 5H9 • Unionville




