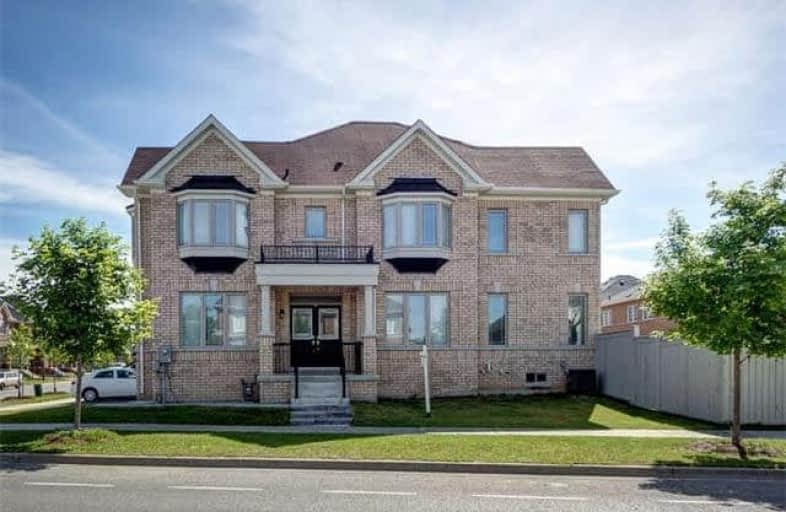Sold on Jul 22, 2018
Note: Property is not currently for sale or for rent.

-
Type: Att/Row/Twnhouse
-
Style: 2-Storey
-
Size: 2000 sqft
-
Lot Size: 28.23 x 124.75 Feet
-
Age: 0-5 years
-
Taxes: $4,605 per year
-
Days on Site: 26 Days
-
Added: Sep 07, 2019 (3 weeks on market)
-
Updated:
-
Last Checked: 2 months ago
-
MLS®#: N4173549
-
Listed By: Re/max realtron power 7 realty, brokerage
2 & 1/2 Year New Freehold Town In A Prestigious Wismer Community! Premium Corner Lot W/ 28' Frontage (Like A Semi/Linked Detached), One Of The Largest Models W/ Approx 2,100 Sf, Walk To Top-Ranked Schools: Bur Oak Secondary S. & Wismer Ps, Tons Of Upgrades, 9' Ceiling & Upgraded Hardwood Floor On Main, Stained Hardwood Staircase, Upgraded Taller Cabinets, Extended Breakfast Bar, Granite Countertops, Backplash, Microwave Shelf & Stainless Steel Kit. Appliances
Extras
Rarely Found 4 Bds W/ 3 & 1/2 Baths, Granite Vanity Top In Master Ensuite, Double Door Entry, Professionally Painted, Cold Room In Bsmt, Interlock Walkway, Walk To Yrt Stop, Grocery Shop, Wismer Parks, Schools, Natural Ponds, Restaurants
Property Details
Facts for 1 Wermoth Court, Markham
Status
Days on Market: 26
Last Status: Sold
Sold Date: Jul 22, 2018
Closed Date: Aug 16, 2018
Expiry Date: Aug 26, 2018
Sold Price: $890,000
Unavailable Date: Jul 22, 2018
Input Date: Jun 26, 2018
Property
Status: Sale
Property Type: Att/Row/Twnhouse
Style: 2-Storey
Size (sq ft): 2000
Age: 0-5
Area: Markham
Community: Wismer
Availability Date: 30 Days / Tba
Inside
Bedrooms: 4
Bathrooms: 4
Kitchens: 1
Rooms: 9
Den/Family Room: Yes
Air Conditioning: Central Air
Fireplace: No
Laundry Level: Lower
Central Vacuum: N
Washrooms: 4
Building
Basement: Full
Heat Type: Forced Air
Heat Source: Gas
Exterior: Brick
Exterior: Stone
Elevator: N
UFFI: No
Water Supply: Municipal
Special Designation: Unknown
Parking
Driveway: Private
Garage Spaces: 1
Garage Type: Built-In
Covered Parking Spaces: 2
Total Parking Spaces: 3
Fees
Tax Year: 2018
Tax Legal Description: Plan 65M4415 Pt Blk 12 Rp 65R 35779 Part 1
Taxes: $4,605
Highlights
Feature: Clear View
Feature: Fenced Yard
Feature: Park
Feature: Public Transit
Feature: School
Land
Cross Street: Mccowan Rd & 16th Av
Municipality District: Markham
Fronting On: West
Pool: None
Sewer: Sewers
Lot Depth: 124.75 Feet
Lot Frontage: 28.23 Feet
Lot Irregularities: Lot Area: 3521 Sf - A
Additional Media
- Virtual Tour: https://www.tourbuzz.net/1075104?idx=1
Rooms
Room details for 1 Wermoth Court, Markham
| Type | Dimensions | Description |
|---|---|---|
| Living Ground | 3.78 x 4.15 | Hardwood Floor, Open Concept, O/Looks Frontyard |
| Dining Ground | 3.17 x 3.38 | Hardwood Floor, Open Concept, Combined W/Family |
| Family Ground | 3.66 x 4.63 | Hardwood Floor, Open Concept, Bay Window |
| Kitchen Ground | 2.62 x 3.04 | Modern Kitchen, Stainless Steel Appl, Open Concept |
| Breakfast 2nd | 2.56 x 3.05 | Combined W/Kitchen, W/O To Yard, Open Concept |
| Master 2nd | 3.66 x 4.27 | 4 Pc Ensuite, Broadloom, W/I Closet |
| 2nd Br 2nd | 3.05 x 3.05 | 4 Pc Ensuite, Broadloom, Large Window |
| 3rd Br 2nd | 3.29 x 4.02 | Semi Ensuite, Broadloom, Large Window |
| 4th Br 2nd | 3.05 x 2.99 | Semi Ensuite, Broadloom, Large Window |
| XXXXXXXX | XXX XX, XXXX |
XXXX XXX XXXX |
$XXX,XXX |
| XXX XX, XXXX |
XXXXXX XXX XXXX |
$XXX,XXX |
| XXXXXXXX XXXX | XXX XX, XXXX | $890,000 XXX XXXX |
| XXXXXXXX XXXXXX | XXX XX, XXXX | $898,000 XXX XXXX |

St Edward Catholic Elementary School
Elementary: CatholicFred Varley Public School
Elementary: PublicWismer Public School
Elementary: PublicSan Lorenzo Ruiz Catholic Elementary School
Elementary: CatholicJohn McCrae Public School
Elementary: PublicDonald Cousens Public School
Elementary: PublicBill Hogarth Secondary School
Secondary: PublicMarkville Secondary School
Secondary: PublicSt Brother André Catholic High School
Secondary: CatholicMarkham District High School
Secondary: PublicBur Oak Secondary School
Secondary: PublicPierre Elliott Trudeau High School
Secondary: Public

